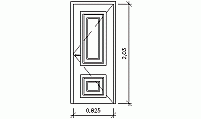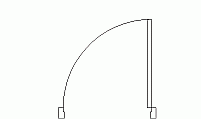CAD Blocks categories
 3D models
3D models home furniture
home furniture sanitary ware - bathrooms
sanitary ware - bathrooms professional equipment
professional equipment doors and windows
doors and windows people and animals
people and animals plants and trees
plants and trees vehicles - transports
vehicles - transports architectural details
architectural details mechanical - electrical
mechanical - electrical urban planning - civil works
urban planning - civil works safety health construction
safety health construction accessible design
accessible design drawing sheet
drawing sheet signals
signals construction machinery
construction machinery accessories and objects
accessories and objects maps and street maps
maps and street maps
Double Hinged Door Full Views CAD Block for Free

size: 13 kb
category: doors and windows - doors
description: double hinged door full views: side elevation, plan and front view
file extension: .dwg CAD - AutoCAD software.
Download Free Double Hinged Door Full Views AutoCAD Block
Double Hinged Doors Full Views: A Modern Solution
The double hinged door full views, also called double swing door or full-glass double door, is widely used in modern architectural projects. These doors offer expansive views thanks to their large glass panels, making them ideal for spaces like patios or contemporary living areas. By incorporating these doors into CAD files, designers can ensure both functionality and aesthetics in their projects.
Typical Dimensions for Double Hinged Doors Full Views
Common dimensions for a standard double hinged door full views configuration are 72 inches (1.83 meters) wide and 84 inches (2.13 meters) tall. For large-scale projects, doors can extend up to 96 inches (2.44 meters) wide, providing an impressive visual impact. These dimensions are critical to be included in your CAD models or AutoCAD .dwg files to meet project specifications.
Clearance and Space Considerations for Full-View Hinged Doors
To optimize the use of a double hinged door full views, it's important to leave sufficient clearance for full operation. A minimum of 34 inches (0.86 meters) on both sides is advised to avoid any obstruction. Accurate clearance dimensions should be factored into your CAD blocks to ensure proper door swing and ease of movement in the space.
Materials and Key Components of Double Hinged Doors
These doors are typically crafted from high-quality glass framed in materials like wood, aluminum, or even steel for enhanced security. The glass panels provide an uninterrupted view, while the frame materials ensure durability and design flexibility. Detailed representations of these elements in AutoCAD drawings are essential for accurate construction and design planning.
Installation Process for Double Hinged Full-View Doors
Installing a double hinged door full views requires careful timing with other construction elements such as flooring and wall treatments. The frames are typically installed prior to painting, while the doors themselves are mounted after flooring is completed. Ensuring these steps are followed, and reflected in your CAD libraries, will help avoid common installation mistakes.
Available Types of Double Hinged Full-View Doors
Double hinged doors with full views come in various styles, including clear glass panels, frosted options for privacy, and even decorative glass varieties. These designs are widely available in CAD collections and can be customized based on project requirements, making them versatile for both residential and commercial settings. Free CAD blocks for these door types allow for quick integration into architectural projects.










