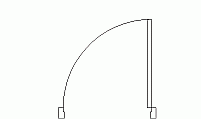CAD Blocks categories
 3D models
3D models home furniture
home furniture sanitary ware - bathrooms
sanitary ware - bathrooms professional equipment
professional equipment doors and windows
doors and windows people and animals
people and animals plants and trees
plants and trees vehicles - transports
vehicles - transports architectural details
architectural details mechanical - electrical
mechanical - electrical urban planning - civil works
urban planning - civil works safety health construction
safety health construction accessible design
accessible design drawing sheet
drawing sheet signals
signals construction machinery
construction machinery accessories and objects
accessories and objects maps and street maps
maps and street maps
Vertical Panel Door CAD Block for Free Download

size: 8 kb
category: doors and windows - doors
description: vertical panel door in elevation front view
file extension: .dwg CAD - AutoCAD software.
Download Vertical Panel Door AutoCAD Block in .dwg Format
Vertical Panel Door: A Stylish and Functional Choice
The vertical panel door is a popular design element used in both modern and traditional architectural layouts. These doors feature elongated vertical panels that add elegance and depth to any interior or exterior design. Known also as vertical rail door or multi-panel door, they provide a balance between aesthetics and functionality, making them ideal for residential and commercial projects. Integrating them into AutoCAD designs ensures accuracy in both dimension and style.
Common Dimensions for Vertical Panel Doors
Standard sizes for a vertical panel door include 80 inches (2.03 meters) in height and 32 inches (0.81 meters) in width. These doors can also come in custom dimensions to suit specific project needs, especially in large or unique spaces. These measurements are essential when working with CAD blocks to ensure a proper fit in architectural layouts.
Clearance and Installation Considerations
To ensure smooth installation, it is recommended to leave a clearance of at least 36 inches (0.91 meters) around the door for easy movement and functionality. Factoring in clearance is crucial when designing with CAD models, as it allows for adequate space around the door and ensures that it does not interfere with nearby fixtures or furniture.
Materials and Construction Details for Vertical Panel Doors
Vertical panel doors are typically constructed from materials such as wood, MDF, or composite, with some designs incorporating glass inserts for added style. The vertical panels are framed by solid rails and stiles, offering both structural integrity and visual appeal. Detailed representations of these doors can be found in AutoCAD .dwg files, making them easy to incorporate into architectural designs.
Installation Guidelines for Vertical Panel Doors
Installation of a vertical panel door should be coordinated with the wall finishes and floor installations. Frames are typically installed first, followed by the door itself after all major finishes are complete. Adding these steps into your CAD blocks ensures a smooth installation process that aligns with overall construction planning.
Types of Vertical Panel Doors Available
There are various types of vertical panel doors, ranging from single-panel designs to multi-panel configurations. Depending on the design, you can also find options with textured surfaces or additional elements like glass inserts for more contemporary looks. Many free CAD blocks include these variations, making it easy for designers to select the ideal door type for their project.










