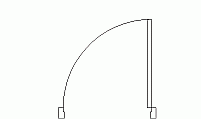CAD Blocks categories
 3D models
3D models home furniture
home furniture sanitary ware - bathrooms
sanitary ware - bathrooms professional equipment
professional equipment doors and windows
doors and windows people and animals
people and animals plants and trees
plants and trees vehicles - transports
vehicles - transports architectural details
architectural details mechanical - electrical
mechanical - electrical urban planning - civil works
urban planning - civil works safety health construction
safety health construction accessible design
accessible design drawing sheet
drawing sheet signals
signals construction machinery
construction machinery accessories and objects
accessories and objects maps and street maps
maps and street maps
Door Handle Design with Circular Base and Straight Grip

size: 6 kb
category: doors and windows - doors
description: minimalistic door handle design with a circular base and a straight grip
file extension: .dwg CAD - AutoCAD software.
Modern CAD Design for Door Handles
Door Handle Functionality and Nomenclature
Door handles, essential components in architectural CAD blocks and AutoCAD drawings, serve as the primary interface for operating doors. These hardware elements facilitate the opening and closing of doors through various mechanisms, including lever action, knob rotation, or push/pull designs. In CAD libraries and .dwg files, door handles are often represented as detailed symbols, crucial for accurate architectural planning. Commonly referred to as doorknobs, lever handles, or pull handles,these components are integral to both functional and aesthetic aspects of door design. Their representation in CAD model collections and engineering CAD models is vital for comprehensive architectural detailing and hardware specification.
Standard Dimensions for Door Handle CAD Symbols
In CAD details and AutoCAD block libraries, door handle dimensions are crucial for accurate representation. Standard lever handles typically measure 4.5 to 5 inches (11.43 to 12.7 cm) in length, with a projection of 2.5 to 3 inches (6.35 to 7.62 cm) from the door surface. Doorknobs generally have a diameter of 2 to 2.25 inches (5.08 to 5.72 cm). The rose or escutcheon plate, often included in CAD drawings and .dwg files, usually measures 2.5 to 3 inches (6.35 to 7.62 cm) in diameter. For pull handles, common lengths range from 8 to 24 inches (20.32 to 60.96 cm), with varying projections based on design. These precise measurements are essential for creating accurate architectural CAD blocks and ensuring proper hardware specification in building designs.
Ergonomic Placement Guidelines for Door Handles in CAD Models
Proper placement of door handles is crucial in architectural CAD designs and AutoCAD .dwg files for ensuring accessibility and ergonomic use. For standard residential doors, the center of the door handle should be positioned at a height of 36 inches (91.44 cm) from the finished floor. In commercial settings, ADA compliance often requires a lower placement, typically 34 to 48 inches (86.36 to 121.92 cm) above the floor. For specialized applications, such as schools or healthcare facilities, handle heights may vary: elementary school doors might have handles at 32 inches (81.28 cm), while hospital push/pull handles are often placed at 42 inches (106.68 cm) for ease of use with mobility aids. These specifications are essential in CAD libraries and engineering CAD models to ensure designs meet functional and regulatory requirements.
Component Analysis and Material Specifications in Door Handle CAD Blocks
Door handles, as represented in CAD symbols and AutoCAD block downloads, consist of several key components. The main parts include the lever or knob (the gripping portion), the rose or escutcheon (the decorative plate against the door), the spindle (connecting the handle to the latch mechanism), and the internal spring mechanism. In detailed CAD drawings, you might also find representations of the latch bolt and strike plate. Common materials for door handles include stainless steel, brass, bronze, and zinc alloys, each offering different benefits in terms of durability, aesthetics, and antimicrobial properties. Modern CAD designs often feature specialized handle types such as antimicrobial coatings for healthcare settings or fire-rated handles for safety compliance. These variations are frequently included in comprehensive CAD libraries and free AutoCAD resources to provide designers with a wide range of options for different architectural applications.
Integration of Door Handles with Other Architectural Elements in CAD Designs
In architectural CAD blocks and engineering CAD models, door handles play a crucial role in the overall functionality and aesthetics of door systems. Their integration must be carefully considered in relation to other door components such as locks, hinges, and door closers. CAD drawings often illustrate how handle placement coordinates with lock cylinders and keyways. For exterior doors, handle designs in .dwg files may include weatherproofing elements. In window applications, especially for casement or awning styles, handle selection impacts the window's opening mechanism and security features. CAD details frequently show the interaction between handles and door frames, ensuring proper clearance and operation. This integration is vital for creating comprehensive and accurate CAD model collections that reflect real-world construction practices and building code requirements.
Diverse Door Handle Types in Contemporary CAD Libraries
Modern CAD libraries and AutoCAD block downloads offer a diverse array of door handle types, each designed for specific applications. Common types include lever handles, the standard choice for most interior doors due to their ease of use and ADA compliance; doorknobs, traditional round or oval grips; and pull handles, often used in commercial settings. Push/pull plates are popular for swinging doors in high-traffic areas. Thumb-turn handles are frequently used for privacy functions in residential bathrooms. For specialized needs, there are hospital handles designed for hygienic environments, panic bars for emergency exits, and smart handles with integrated electronic locking systems. Designer handles offer unique aesthetic options for high-end residential and commercial projects. These diverse options are often included in comprehensive CAD collections and free CAD block downloads, providing architects and designers with a wide range of choices to suit various functional and stylistic requirements in their projects.










