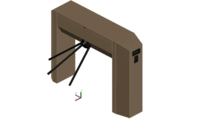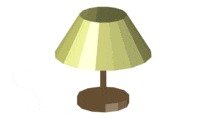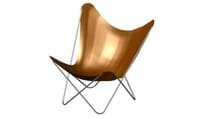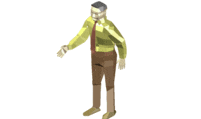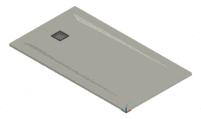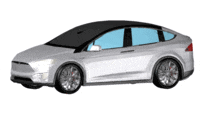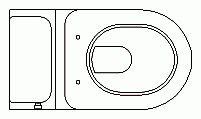CAD block categories
 3D models
3D models home furniture
home furniture sanitary ware - bathrooms
sanitary ware - bathrooms professional equipment
professional equipment doors and windows
doors and windows people and animals
people and animals plants and trees
plants and trees vehicles - transports
vehicles - transports architectural details
architectural details mechanical - electrical
mechanical - electrical urban planning - civil works
urban planning - civil works safety health construction
safety health construction accessible design
accessible design drawing sheet
drawing sheet signals
signals construction machinery
construction machinery accessories and objects
accessories and objects maps and street maps
maps and street maps
![]() 3 dimensions CAD drawings this comprehensive library includes a wide range of designs, from home furniture and accessories to appliances, lamps and lighting, 3D people, bathroom furniture, plants, trees, and vehicles. All of these CAD drawings are available for immediate download in the industry-standard .dwg format, compatible with AutoCAD and other CAD software.
3 dimensions CAD drawings this comprehensive library includes a wide range of designs, from home furniture and accessories to appliances, lamps and lighting, 3D people, bathroom furniture, plants, trees, and vehicles. All of these CAD drawings are available for immediate download in the industry-standard .dwg format, compatible with AutoCAD and other CAD software.
Home Furniture and Accessories in 3D CAD Drawings
Incorporating home furniture and accessories in 3D CAD designs is essential for creating realistic interiors. Our comprehensive library includes CAD blocks for sofas, chairs, tables, and other furnishings. Designers can download these elements in .dwg format for immediate use in AutoCAD or similar CAD software. For example, a sofa with a width of 2 meters (78.74 inches) can be used to model a living room layout with accuracy, ensuring precise spatial planning in architectural projects.
Appliances, Lamps, and Lighting in 3D CAD Files
Our CAD drawings include a wide selection of appliances, lamps, and lighting elements. These items are critical for CAD designs in both residential and commercial projects. By adding a lighting fixture with a height of 1.5 meters (59.06 inches), architects and engineers can simulate how a space will be lit, which is especially important for creating energy-efficient and aesthetically pleasing environments. Download these free CAD blocks to streamline your design process.
3D People and Vehicles for Engineering Projects
In large-scale urban and transportation projects, 3D models of people and vehicles are essential. Adding these elements into your CAD files provides context for movement and space planning. For instance, a car model with a length of 4 meters (157.48 inches) can help engineers visualize traffic flow in a parking lot design or road system. These CAD blocks are available for free download in industry-standard .dwg files, compatible with all major CAD libraries.
3D Plants, Trees, and Bathroom Furniture in CAD models
Elements like plants, trees, and bathroom furniture are important for adding realism to architectural renderings. Trees, with heights around 3 meters (118.11 inches), provide context in outdoor settings, while bathroom fixtures such as sinks and bathtubs offer functionality in residential designs. These 3D CAD collections are perfect for professionals working on landscaping, interior design, or public park projects. Download these CAD models today to enrich your project with realistic details.



