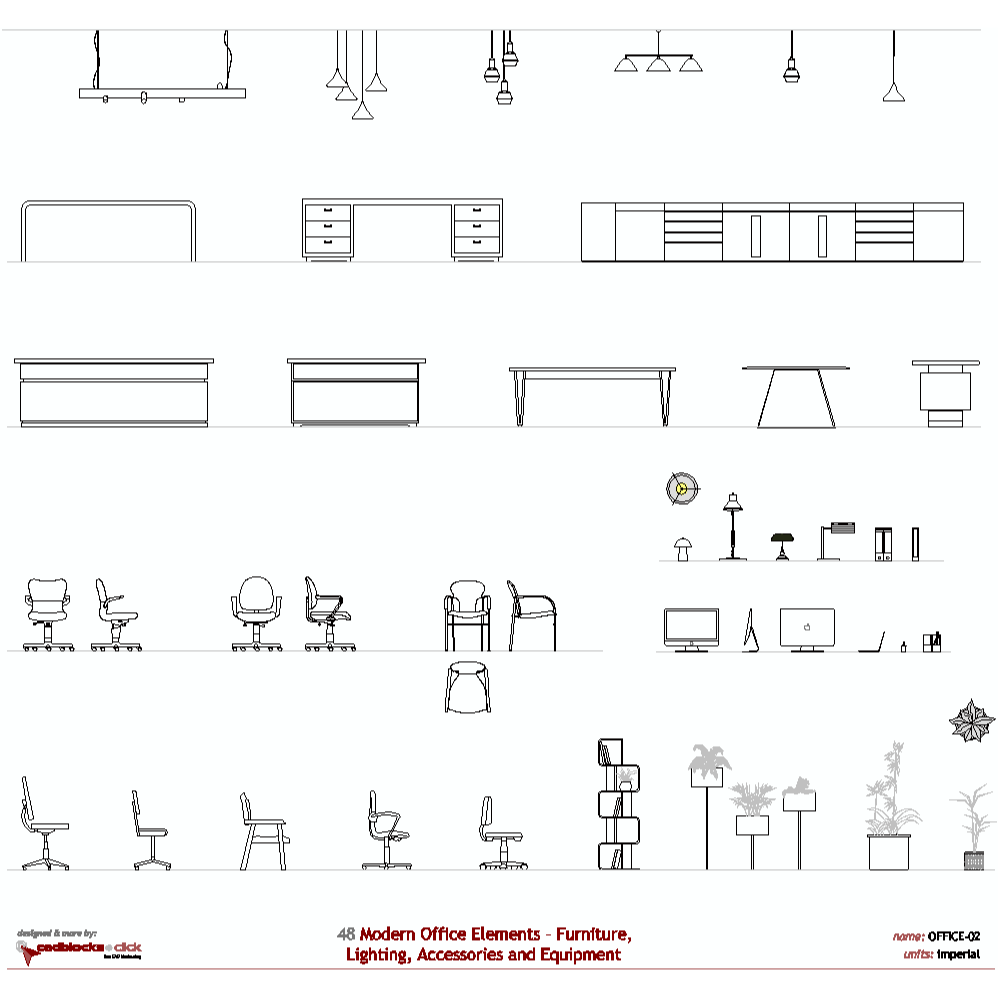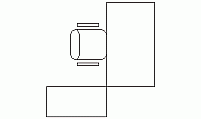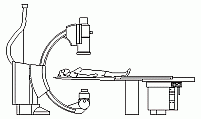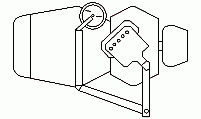CAD Blocks categories
 3D models
3D models home furniture
home furniture sanitary ware - bathrooms
sanitary ware - bathrooms professional equipment
professional equipment doors and windows
doors and windows people and animals
people and animals plants and trees
plants and trees vehicles - transports
vehicles - transports architectural details
architectural details mechanical - electrical
mechanical - electrical urban planning - civil works
urban planning - civil works safety health construction
safety health construction accessible design
accessible design drawing sheet
drawing sheet signals
signals construction machinery
construction machinery accessories and objects
accessories and objects maps and street maps
maps and street maps
Download Comprehensive Office Furniture - equipment CAD files in DWG Format
consists of: vertical filing cabinet, water cooler, computer hardware, computing system, copy machine, inkjet device, lateral file storage, workspace desk, drawing table, office workstation, plotter machine, architectural drawing table, executive desk, plasma screen, CRT display, workstation and chair in plan, elevation and lateral view 2 dimensions representations for AutoCAD drawings.
Introduction to Office Furniture in Modern Office Design
Office furniture plays a crucial role in the functionality and aesthetics of a functional workspace. Whether it’s ergonomic chairs, adjustable desks, or collaborative meeting tables, selecting the right office furnishings can enhance productivity and well-being. Integrating the appropriate CAD designs for office furniture layouts into your workspace planning ensures precise placement and optimized use of space. Workplace furniture isn’t just about design; it’s about finding a balance between practicality and comfort to meet the demands of today's professional environment.
Common Dimensions and Size Variations for Office Furniture
Office furniture comes in a variety of sizes and designs to accommodate different spaces and work requirements. Standard desk dimensions, for example, are usually around 48 to 60 inches (1.2 to 1.5 meters) in width and 24 to 30 inches (0.6 to 0.75 meters) in depth, offering ample space for computers and paperwork. Office chairs typically have seat heights ranging from 16 to 21 inches (0.4 to 0.53 meters), allowing for ergonomic flexibility. Conference tables can vary, but a common length is around 96 inches (2.44 meters) to accommodate larger team meetings. All of these dimensions can be easily included in your CAD drawings and CAD blocks to ensure accuracy during office layout planning.
Types of Office Furniture for Various Workspaces
Office furniture encompasses a wide array of items suited for different work areas, including individual workstations, open-plan offices, and meeting rooms. Key types of workspace furniture include adjustable-height desks, task chairs, filing cabinets, modular workstations, and conference tables. Ergonomic designs, such as standing desks and supportive chairs, have gained popularity in recent years due to their health benefits. Including various CAD models and CAD blocks for these furniture types in your CAD libraries ensures that designers have all the necessary resources to create efficient and flexible office layouts. These pieces of corporate furniture can be combined with CAD files for creating adaptable and attractive office environments.
How to Incorporate Office Furniture into Your Design with CAD
When incorporating professional furniture into your office design, it’s essential to consider both form and function. Start by assessing the needs of your team—whether they require collaborative spaces, quiet workstations, or a mix of both. Using AutoCAD and precise CAD designs, you can ensure the correct placement and scaling of each piece of furniture. Next, focus on integrating office equipment that offers ergonomic support, ensuring long-term comfort. Office furniture should be arranged in a way that maximizes natural light and allows for efficient workflow. The use of .dwg files and CAD model collections guarantees accuracy when designing your office layout.
Tips for Selecting the Best Office Furniture and CAD Resources
When selecting office furniture, prioritize durability, flexibility, and aesthetics. Choose pieces made from high-quality materials that can withstand daily wear and tear, especially if you're furnishing a large office. Using CAD blocks and free CAD files can streamline the furniture selection process, allowing you to visualize different setups in CAD drawings. Opt for workspace furniture that allows for adjustability, such as desks with customizable heights or chairs with adjustable armrests and lumbar support. Additionally, ensure that the office décor reflects the company’s brand and values, using CAD details and free CAD blocks to match the corporate identity. Remember, functional and stylish office furniture, combined with accurate CAD collections, can positively impact employee morale and company culture.

Modern Office CAD Blocks: Layouts, Furniture and Meeting Tables
Discover curated DWG collections tailored for workspace planning and corporate environments. These free CAD blocks include modern office layouts, furniture elements, and meeting area setups. All files are downloadable in metric and imperial units and optimized for architectural and interior projects.
No paywalls. No registrations. Just high-precision CAD resources.

11 Modern Office Layouts

48 Modern Office Elements































