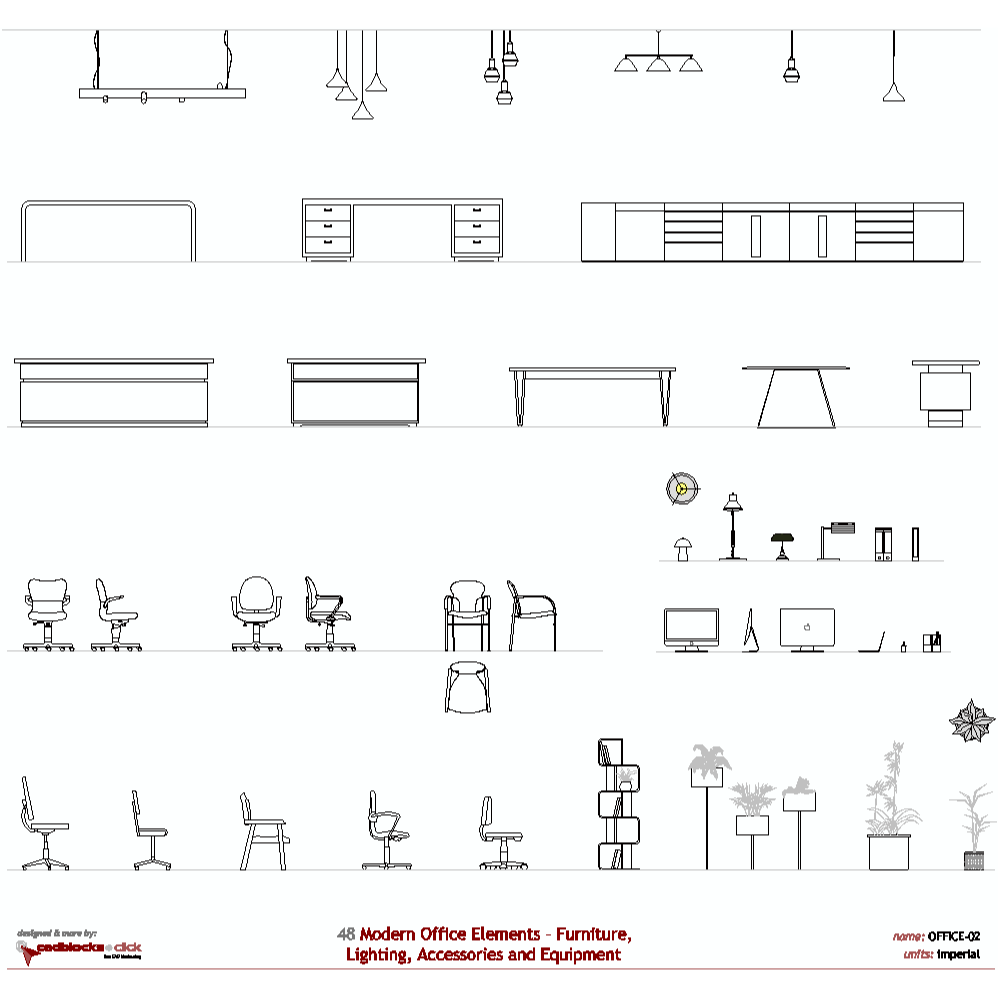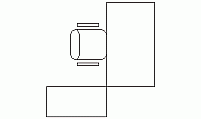CAD Blocks categories
 3D models
3D models home furniture
home furniture sanitary ware - bathrooms
sanitary ware - bathrooms professional equipment
professional equipment doors and windows
doors and windows people and animals
people and animals plants and trees
plants and trees vehicles - transports
vehicles - transports architectural details
architectural details mechanical - electrical
mechanical - electrical urban planning - civil works
urban planning - civil works safety health construction
safety health construction accessible design
accessible design drawing sheet
drawing sheet signals
signals construction machinery
construction machinery accessories and objects
accessories and objects maps and street maps
maps and street maps
Office Desk and Chair in Lateral Elevation View CAD Block

size: 6 kb
category: commercial, business and industrial equipment - office equipment
related categories: - -
related categories: - -
description: office desk and chair in lateral elevation view
file extension: .dwg CAD - AutoCAD software.
High-Quality Office Desk and Chair CAD File
Introduction to Office Desk and Chair CAD Blocks in Lateral Elevation View
Accurately designing office spaces requires precise depictions of furniture elements like desks and chairs. Using CAD blocks of office desks and chairs in lateral elevation view ensures you can visualize the side profile of these essential components, making your workspace layouts more detailed and functional.
Common Dimensions of Office Desks and Chairs
Office desks usually range between 50 to 70 cm (19.7 to 27.5 inches) in height, with adjustable models being more common for ergonomic needs. Chairs typically feature a seat height of 45 to 55 cm (17.7 to 21.6 inches). These measurements are critical for maintaining proper posture and comfort during work hours.
Types of Office Desks and Chairs Available
Office desks and chairs come in many variations, from traditional wooden desks to modern, adjustable models paired with ergonomic chairs. Whether you are designing for a corporate office or a home workspace, selecting the appropriate CAD block is important to reflect the style and functionality of the space.
Using Office Desk and Chair CAD Blocks in Lateral Elevation View
Incorporating office desk and chair CAD blocks into your projects allows for accurate space planning, especially when dealing with tight office spaces. These blocks are compatible with AutoCAD and other popular CAD software, making them easy to integrate into architectural designs and workspace arrangements.
Where to Download Office Desk and Chair CAD Files
You can download free office desk and chair CAD blocks in lateral elevation view in .dwg format. These files are ideal for designers and architects creating detailed office layouts for any project.

Modern Office CAD Blocks: Layouts, Furniture and Meeting Tables
Discover curated DWG collections tailored for workspace planning and corporate environments. These free CAD blocks include modern office layouts, furniture elements, and meeting area setups. All files are downloadable in metric and imperial units and optimized for architectural and interior projects.
No paywalls. No registrations. Just high-precision CAD resources.

11 Modern Office Layouts

48 Modern Office Elements















