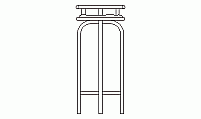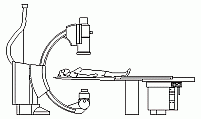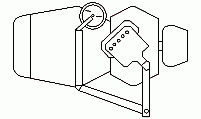CAD Blocks categories
 3D models
3D models home furniture
home furniture sanitary ware - bathrooms
sanitary ware - bathrooms professional equipment
professional equipment doors and windows
doors and windows people and animals
people and animals plants and trees
plants and trees vehicles - transports
vehicles - transports architectural details
architectural details mechanical - electrical
mechanical - electrical urban planning - civil works
urban planning - civil works safety health construction
safety health construction accessible design
accessible design drawing sheet
drawing sheet signals
signals construction machinery
construction machinery accessories and objects
accessories and objects maps and street maps
maps and street maps
Download Bar Furniture and Equipment CAD Models in DWG Format
consists of: bar stool, beverage dispenser, in-floor coffee maker, in-plant coffee maker, in-plant tap dispenser, in-plant dispensing faucet, top-mounted coffee machine, coffee machine in elevation, detail of bar counter in plan, elevation and lateral view 2 dimensions representations for AutoCAD drawings.
Standard Dimensions for Bar and Restaurant Design
Understanding and applying standard dimensions in bar and restaurant design is key to creating functional and comfortable spaces. Typical bar counters are 42 inches (1.07 meters) high, while bar stools usually stand at 30 inches (0.76 meters). In restaurants, tables are commonly 27 to 30 inches (0.69 to 0.76 meters) high, which allows for ergonomic dining experiences. These cad blocks provide precise measurements to help architects and designers create well-proportioned layouts.
Tips for Decorating and Improving Bar and Restaurant Functionality
Effective bar and restaurant design is not just about the right dimensions but also about creating an inviting and efficient space. Consider ambient lighting, natural materials, and neutral colors to establish a welcoming atmosphere. Furniture should be both durable and stylish, ensuring it can withstand the wear and tear of a bustling environment. Spacing between tables and bar areas is also crucial; aim for at least 32 inches (0.81 meters) between seats to ensure comfortable movement and accessibility.
Utilizing CAD Blocks for Bar and Restaurant Projects
Incorporating cad blocks into your architectural design process allows for greater precision and efficiency. These blocks include a variety of bar counters, seating options, and equipment layouts that adhere to both aesthetic and functional requirements. By utilizing detailed dwg files, you can experiment with different configurations, ensuring your bar or restaurant is both ADA-compliant and visually appealing.
ADA Accessibility Requirements for Bars and Restaurants
Designing a bar or restaurant that complies with the ADA (Americans with Disabilities Act) standards is essential for accessibility and inclusivity. bar counters should be at a height of 34 inches (0.86 meters) for wheelchair access, with at least 30 inches (0.76 meters) of clearance underneath. Aisles and entryways must be at least 36 inches (0.91 meters) wide to accommodate wheelchair users, ensuring that everyone can comfortably navigate the space.





















