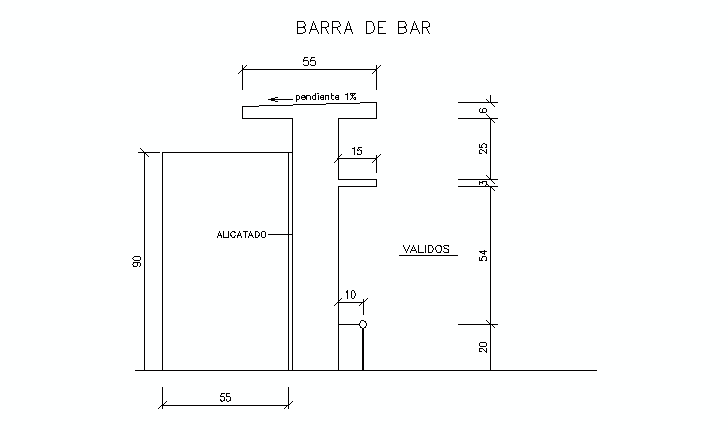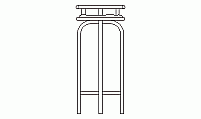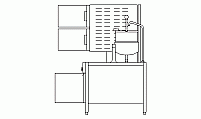CAD Blocks categories
 3D models
3D models home furniture
home furniture sanitary ware - bathrooms
sanitary ware - bathrooms professional equipment
professional equipment doors and windows
doors and windows people and animals
people and animals plants and trees
plants and trees vehicles - transports
vehicles - transports architectural details
architectural details mechanical - electrical
mechanical - electrical urban planning - civil works
urban planning - civil works safety health construction
safety health construction accessible design
accessible design drawing sheet
drawing sheet signals
signals construction machinery
construction machinery accessories and objects
accessories and objects maps and street maps
maps and street maps
Bar Counter Design Details and Dimensions in CAD Format

size: 9 kb
category: commercial, business and industrial equipment - bar - cafe
description: section elevation view of bar counter
file extension: .dwg CAD - AutoCAD software
Free Bar Counter Section CAD File for Download
Introduction to Bar Counter Design Details
When designing a bar counter, precision is key, especially in commercial spaces like restaurants, cafés, and bars. This bar counter detail CAD block offers comprehensive measurements and construction specifications necessary for executing accurate bar layouts. The image shows a cross-section of the counter, detailing the essential heights and depths, allowing architects and designers to integrate it seamlessly into their plans. Available in dwg format, this CAD block is compatible with AutoCAD and other design software, simplifying the design process.
Standard Dimensions for Bar Counters
The standard bar counter height is typically 42 inches (1.07 meters), which is ideal for standing patrons. The depth of the bar surface can vary but generally measures around 18 to 24 inches (0.45 to 0.61 meters), providing ample space for drinks, food, and other items. These measurements ensure that the bar is functional and ergonomic for both customers and staff, allowing for efficient service in busy commercial environments.
Design Features and Customization Options
Bar counters can be customized based on the specific needs of the space. Options include integrating features like built-in sink stations, bottle storage, and bartending equipment. The bar counter design in the provided image showcases a streamlined and functional layout, perfect for both residential and commercial applications. Modular designs like these are popular for their flexibility, allowing designers to tailor the layout to different configurations, whether it’s an L-shape for corner spaces or a traditional straight counter.
Incorporating Bar Counter Designs into Your Layout
When incorporating a bar counter into your design, it’s important to consider its placement relative to other elements, such as seating arrangements and traffic flow in the establishment. A well-placed bar counter can significantly improve the functionality and ambiance of a space. Using this CAD block, designers can ensure that the bar counter fits perfectly within the overall layout, optimizing space while maintaining a visually appealing aesthetic.
Download Free Bar Counter Detail CAD Blocks
This bar counter detail CAD block is available for free download in dwg format. Perfect for designers working on bars, restaurants, and cafés, this block offers precise dimensions and flexibility for customization. Download it now to enhance your bar design projects with detailed, accurate layouts.














