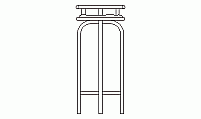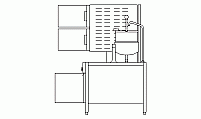CAD Blocks categories
 3D models
3D models home furniture
home furniture sanitary ware - bathrooms
sanitary ware - bathrooms professional equipment
professional equipment doors and windows
doors and windows people and animals
people and animals plants and trees
plants and trees vehicles - transports
vehicles - transports architectural details
architectural details mechanical - electrical
mechanical - electrical urban planning - civil works
urban planning - civil works safety health construction
safety health construction accessible design
accessible design drawing sheet
drawing sheet signals
signals construction machinery
construction machinery accessories and objects
accessories and objects maps and street maps
maps and street maps
Contemporary Bar Counter CAD Block for Design Professionals

size: 6 kb
category: commercial, business and industrial equipment - bar - cafe
description: bar counter in plan view
file extension: .dwg CAD - AutoCAD software
Free Bar Counter CAD Blocks in .dwg Format for Download
The Role of Bar Counters in Contemporary Design
Bar counters are a centerpiece in both commercial and residential spaces, offering a perfect blend of utility and style. Whether used in restaurants, cafes, or home kitchens, a well-designed counter can enhance the functionality and atmosphere of the space. This CAD block of a bar counter, available for free download, allows professionals to integrate sleek, functional elements into their designs. Ideal for various settings, this design adds a contemporary touch while ensuring efficiency.
Key Features of the Bar CAD Block
This particular counter design boasts a sleek, geometric profile that fits seamlessly into modern spaces. Its spacious surface is perfect for dining, serving, or entertaining, making it versatile for a variety of uses. The bar layout in this CAD block allows designers to accurately visualize placement within their project, ensuring both aesthetic appeal and functionality.
Standard Dimensions of Bar Counters
A typical bar height counter measures around 42 inches (1.07 meters), making it an ideal companion for stools with seat heights of approximately 30 inches. The depth of the bar’s surface usually spans 24 to 30 inches (0.61 to 0.76 meters), providing enough space for serving and preparation without overwhelming the room. These dimensions help balance comfort for guests and workspace for staff, ensuring a functional layout.
Applications in Various Environments
Bar counters are versatile pieces, appearing in a range of environments from high-end dining establishments to modern kitchen spaces. In restaurants and cafes, the counter often serves as a hub for social interaction and food service. For residential spaces, a well-placed kitchen bar can blend the cooking area with a casual dining space, creating an inviting atmosphere. Whether for commercial or residential use, a well-designed counter is both functional and visually appealing.
Advantages of Using CAD Blocks for Design
Incorporating CAD blocks into your design process streamlines the workflow by providing accurate scaling and layout visualization. The bar counter CAD block, available in .dwg format, allows architects and designers to save time while ensuring precision. By using this block, professionals can seamlessly integrate the counter into their plans, ensuring it complements the space both aesthetically and functionally.














