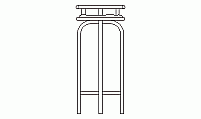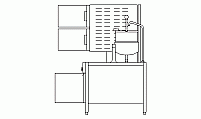CAD Blocks categories
 3D models
3D models home furniture
home furniture sanitary ware - bathrooms
sanitary ware - bathrooms professional equipment
professional equipment doors and windows
doors and windows people and animals
people and animals plants and trees
plants and trees vehicles - transports
vehicles - transports architectural details
architectural details mechanical - electrical
mechanical - electrical urban planning - civil works
urban planning - civil works safety health construction
safety health construction accessible design
accessible design drawing sheet
drawing sheet signals
signals construction machinery
construction machinery accessories and objects
accessories and objects maps and street maps
maps and street maps
Commercial Coffee Machine Elevation CAD Blocks for Bar and Restaurant Designs

size: 9 kb
category: commercial, business and industrial equipment - bar - cafe
description: frontal elevation view of commercial coffee machine
file extension: .dwg CAD - AutoCAD software
Free Coffee Machine Elevation CAD Files in .dwg Format
Introduction to Coffee Machine Elevation CAD Blocks
The coffee machine elevation view is essential for designers and architects working on commercial kitchen or café layouts. It provides a side or front view of the machine, helping to accurately visualize its integration into a counter or bar setup. Whether you're designing for a coffee shop, bar, or restaurant, incorporating a CAD block of a commercial coffee machine ensures precision and efficiency. Available in dwg format, these blocks are compatible with AutoCAD and other major design software, streamlining the process of creating detailed layouts.
Dimensions and Layout of a Commercial Coffee Machine
Typical commercial coffee machines come in a variety of sizes, depending on their functionality and number of brew heads. For example, the coffee machine shown in this elevation view could be around 16 inches wide (0.40 meters) and 22 inches tall (0.56 meters). This elevation view allows for clear planning of space allocation, whether it's behind the counter or integrated into a larger kitchen system. Designers often use these dimensions to ensure the machine fits seamlessly into a designated area while maintaining accessibility for daily operations.
Types of Coffee Machines in CAD Libraries
Commercial coffee machines vary widely in design, from espresso machines with multiple brew heads to automatic coffee brewers used in large-scale operations. Single-group machines, double espresso machines, and even coffee vending machines are commonly found in CAD libraries. Each type has unique specifications and layout requirements, with multi-brew machines requiring more space for operation and maintenance. These CAD blocks can be adjusted in scale to fit your particular design needs.
Incorporating Coffee Machines into Bar and Restaurant Designs
When adding a coffee machine elevation view to your CAD drawings, it’s essential to consider its placement in relation to other equipment, such as sinks, refrigerators, and storage units. The elevation view allows for better understanding of how the machine interacts with countertops and other surfaces, ensuring that baristas have enough space to work efficiently. Additionally, incorporating coffee machines into the overall workflow of a café or restaurant layout helps streamline operations and maximize productivity.
Download Free Coffee Machine Elevation CAD Blocks
This coffee machine elevation CAD block is available for free download in dwg format. Perfect for architects and designers, it allows for the precise placement of coffee machines in commercial kitchen and bar designs. These free CAD files can be easily integrated into your projects using popular design software like AutoCAD, helping to enhance your bar or café layouts with accurate and functional equipment placement. Download now to improve your design's accuracy and efficiency.














