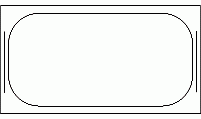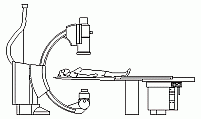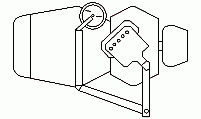CAD Blocks categories
 3D models
3D models home furniture
home furniture sanitary ware - bathrooms
sanitary ware - bathrooms professional equipment
professional equipment doors and windows
doors and windows people and animals
people and animals plants and trees
plants and trees vehicles - transports
vehicles - transports architectural details
architectural details mechanical - electrical
mechanical - electrical urban planning - civil works
urban planning - civil works safety health construction
safety health construction accessible design
accessible design drawing sheet
drawing sheet signals
signals construction machinery
construction machinery accessories and objects
accessories and objects maps and street maps
maps and street maps
Detailed CAD Layouts for Buffet Restaurant Equipment
includes: exhibit cabinet, tray stand and storage box in plan view 2 dimensions representations for AutoCAD designs.
Essential Buffet Restaurant Equipment
Buffet restaurant equipment is key to ensuring an efficient and enjoyable dining experience. From chafing dishes and heated food displays to beverage dispensers and sneeze guards, having the right equipment helps maintain food quality and presentation. Many buffet restaurants rely on buffet restaurant equipment designed with both functionality and aesthetics in mind. Selecting the right buffet furniture and fixtures is crucial for providing a seamless experience for customers while ensuring compliance with ADA standards.
Standard Sizes and Dimensions for Buffet Equipment
When designing a buffet, it's essential to consider the dimensions of the equipment. Some key items available as CAD blocks include serving counters, food trays, and display units. For instance, one available buffet CAD block includes a container measuring 17.6 x 32.5 cm (6.93 x 12.8 inches), which is ideal for smaller portions or dessert sections. Another block offers a larger container with dimensions of 65 x 53 cm (25.6 x 20.9 inches), suitable for main courses or bulk food displays. These sizes allow for flexibility when designing food stations in CAD drawings to fit different restaurant layouts.
Types of Buffet Restaurant Equipment
The buffet equipment CAD blocks provided in this collection include essential items like display furniture and tray holders. The display furniture block, or mueble expositor, is perfect for presenting food in an organized and visually appealing manner, while the tray holders (mueble bandejas) help streamline food service. These items are designed to integrate seamlessly into various CAD designs, ensuring both functional and aesthetic quality in restaurant layouts.
Incorporating Buffet Restaurant Equipment into Design Layouts
When planning the layout of a buffet restaurant, the use of CAD blocks is essential to visualize the placement of equipment and ensure an efficient flow of traffic. The provided CAD blocks, including the display furniture and containers, allow designers to incorporate practical and accessible elements into the restaurant’s setup. Using AutoCAD to arrange these items helps to ensure that the buffet lines are easy to navigate for both staff and customers, improving the overall dining experience.
ADA Recommendations for Buffet Restaurant Equipment
To ensure compliance with ADA (Americans with Disabilities Act) guidelines, it is important that all buffet equipment, including display furniture and tray holders, is placed at accessible heights. For example, counters and food display units should not exceed a height of 34 inches (0.86 meters), allowing easy access for individuals using wheelchairs. Clear floor space of at least 30 by 48 inches (0.76 by 1.22 meters) should be provided in front of food stations to allow for maneuverability. Incorporating these recommendations into your CAD drawings ensures that your buffet restaurant equipment setup complies with accessibility standards.
Tips for Selecting High-Quality Buffet Restaurant Equipment
When selecting buffet restaurant equipment, durability, ease of cleaning, and accessibility are key factors. Stainless steel is often used in display furniture and tray holders for its strength and ease of maintenance. Additionally, the provided CAD blocks make it easier to visualize how equipment will fit into a given space, ensuring that items such as containers and display units meet both functional and aesthetic needs. Using CAD designs to plan out the layout ensures a well-organized and accessible buffet for both staff and customers.


















