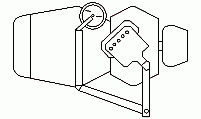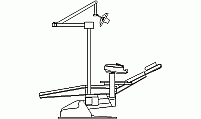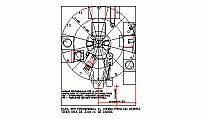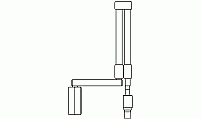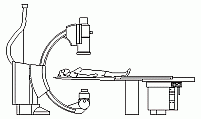CAD Blocks categories
 3D models
3D models home furniture
home furniture sanitary ware - bathrooms
sanitary ware - bathrooms professional equipment
professional equipment doors and windows
doors and windows people and animals
people and animals plants and trees
plants and trees vehicles - transports
vehicles - transports architectural details
architectural details mechanical - electrical
mechanical - electrical urban planning - civil works
urban planning - civil works safety health construction
safety health construction accessible design
accessible design drawing sheet
drawing sheet signals
signals construction machinery
construction machinery accessories and objects
accessories and objects maps and street maps
maps and street maps
Dental Office Equipment CAD Blocks for Your Design Needs
consists of: Dental chair, Treatment chair, Dental treatment chair, Dental office layout, Mobile dental cart, Dental x-ray machine. in plan, elevation and lateral view 2 dimensions representations for AutoCAD drawings.
Optimize Your Dental Clinic with Essential CAD Blocks
When designing a modern dental clinic, the proper arrangement and choice of equipment are critical for both functionality and patient comfort. This is where CAD blocks come in, offering pre-designed, ready-to-use models that simplify the planning process. Our collection of free CAD blocks includes essential dental equipment such as the dentist chair, treatment chairs, and even the complete layout for a dental clinic distribution. These blocks help architects and designers efficiently visualize their projects in .dwg format, streamlining the creation of dental office spaces.
CAD Blocks for Dentist Chairs and Treatment Chairs
Among the most crucial pieces of dental equipment is the dentist chair, which provides ergonomic support for both the patient and the dental professional. Our treatment chair CAD blocks are available in various designs to suit different office layouts. A typical treatment chair measures around 70 inches long by 24 inches wide (1.78 by 0.61 meters), allowing sufficient room for movement while maintaining patient comfort. Using these pre-designed CAD blocks, you can ensure your dental office layout will meet practical needs while enhancing workflow.
Mobile Accessory Carts and X-ray Apparatus CAD Blocks
For a well-functioning dental clinic, it’s important to have flexibility and mobility. This is where the mobile accessory cart CAD blocks come in handy. These blocks allow you to incorporate essential storage solutions that keep dental tools within reach during procedures. Additionally, our X-ray apparatus CAD blocks are designed to integrate seamlessly into the clinic, providing accurate visualizations of this critical diagnostic tool. These elements are vital in creating a fully functional and adaptable dental office space.
Complete Dental Clinic Distribution Plans
In addition to individual equipment, we offer dental clinic distribution CAD blocks, which provide a comprehensive view of the office layout. These plans include optimal placements for equipment like chairs, mobile carts, and X-ray machines, ensuring that every aspect of the clinic is designed for maximum efficiency. By using these distribution blocks, you can streamline the process of designing a clinic that offers both functionality and patient comfort, optimizing your workspace for better care delivery.
Design Tips for Dental Clinics Using CAD Blocks
When incorporating our dental equipment CAD blocks into your clinic design, focus on arranging the dentist chairs and treatment chairs in a way that allows easy access for both the dentist and assistants. Mobile accessory carts should be placed strategically to keep essential tools close without cluttering the workspace. X-ray machines, being a critical diagnostic tool, should be positioned in a dedicated space to ensure safety and efficiency. Proper lighting, especially around the treatment chair, is key to enhancing visibility during procedures.
Benefits of Using Free CAD Blocks in .dwg Format
Our free CAD blocks, available in .dwg format, make it easy to visualize and plan the layout of your dental clinic. From dentist chairs to X-ray apparatus, these blocks allow for precise scaling and efficient space management. Whether you're working on a new clinic or upgrading an existing one, CAD blocks are an invaluable tool for designing functional, aesthetically pleasing office spaces. By utilizing these free downloads, you can ensure that every piece of equipment is perfectly placed for optimal workflow.




