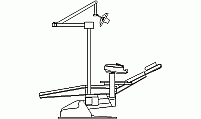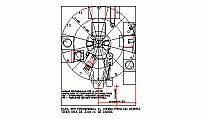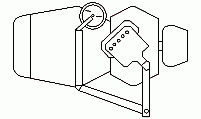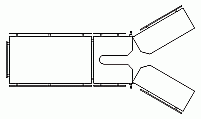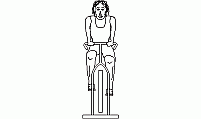CAD Blocks categories
 3D models
3D models home furniture
home furniture sanitary ware - bathrooms
sanitary ware - bathrooms professional equipment
professional equipment doors and windows
doors and windows people and animals
people and animals plants and trees
plants and trees vehicles - transports
vehicles - transports architectural details
architectural details mechanical - electrical
mechanical - electrical urban planning - civil works
urban planning - civil works safety health construction
safety health construction accessible design
accessible design drawing sheet
drawing sheet signals
signals construction machinery
construction machinery accessories and objects
accessories and objects maps and street maps
maps and street maps
Dentist Chair CAD Block for Free

size: 7 kb
category: commercial, business and industrial equipment - dental office
description: dental chair in plan view
file extension: .dwg CAD - AutoCAD software.
Free Dentist Chair CAD File Download
High-Quality CAD Block for Dental Equipment
The dentist chair CAD block is an essential component in designing modern dental clinics. This high-quality .DWG file offers accurate details of a dental chair, making it perfect for architects, designers, and engineers involved in dental office layouts. It is compatible with AutoCAD and other CAD software that supports .DWG formats, ensuring a versatile design solution.
Common Dimensions of Dental Chair CAD Blocks
This dental chair CAD block has been crafted with common dimensions for a standard chair. The chair width measures approximately 24 inches (0.61 meters), and the height is about 48 inches (1.22 meters). These dimensions are widely used in modern dental office designs and allow for a realistic representation in your project.
Variants of Dentist Chairs for CAD Projects
There are several types of dentist chairs used in different offices, ranging from fixed-base chairs to mobile units. This particular CAD block showcases a standard fixed-base chair, which is one of the most common designs. You can also consider combining this block with other dental equipment, such as cabinets, stools, and patient trays, to create a complete layout for your clinic design.
Easy Download and Versatile Format
This dentist chair CAD block is available for free download and is provided in .DWG format, which is widely used in the design industry. With this file, you can easily integrate it into your dental clinic design projects, ensuring precise measurements and a clean aesthetic.
How to Use CAD Blocks for Dental Clinic Layouts
Using CAD blocks like this one for a dentist chair makes your design process faster and more efficient. You can easily place the block in your layout and adjust its position as needed. To create a comprehensive dental clinic design, make sure to use related CAD blocks like sinks, cabinetry, and dental stools. This will help you achieve a cohesive and functional space for your project.



