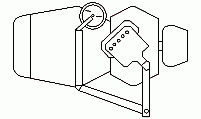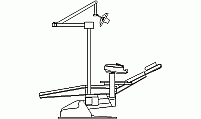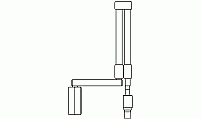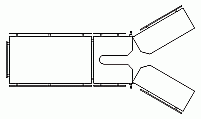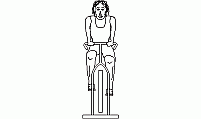CAD Blocks categories
 3D models
3D models home furniture
home furniture sanitary ware - bathrooms
sanitary ware - bathrooms professional equipment
professional equipment doors and windows
doors and windows people and animals
people and animals plants and trees
plants and trees vehicles - transports
vehicles - transports architectural details
architectural details mechanical - electrical
mechanical - electrical urban planning - civil works
urban planning - civil works safety health construction
safety health construction accessible design
accessible design drawing sheet
drawing sheet signals
signals construction machinery
construction machinery accessories and objects
accessories and objects maps and street maps
maps and street maps
Optimal Dental Clinic Layout for Ergonomics and Workflow

size: 40 kb
category: commercial, business and industrial equipment - dental office
description: dental clinic layouts in plan view
file extension: .dwg CAD - AutoCAD software.
Key Dimensions and Design Recommendations for Dental Clinics
The Importance of an Ergonomic Dental Clinic Layout
An efficient dental clinic layout is essential for smooth operations and patient comfort. The layout affects everything from the workflow of dental professionals to the comfort and experience of patients. By optimizing the placement of dental chairs, instruments, and other equipment, you can create a space that supports an ergonomic and efficient practice.
Key Dimensions and Ergonomic Guidelines
According to the image and data provided, the recommended layout for an ergonomic dental clinic is a space that does not exceed 118.11 inches (3.00 meters) in length. To maintain efficiency, a minimum clearance of 59 inches (1.50 meters) around the patient chair is advised. This ensures that dental professionals have enough space to move around the chair and access instruments without obstruction.
Recommended Equipment Placement
The diagram emphasizes the importance of strategic placement of equipment around the dental chair. For instance, critical items such as dental tools and patient monitoring devices should be placed within easy reach (shown at positions 1, 2, and 3 on the layout). This arrangement minimizes unnecessary movement and ensures a smooth workflow.
Patient Comfort and Accessibility
The layout also considers patient comfort, ensuring that the chair is centrally located within a clear circular area. This positioning allows for smooth entry and exit of patients without them feeling cramped or obstructed. The ergonomic design ensures that patients can be easily accessed from all angles, facilitating procedures such as X-rays and routine checkups.
CAD Blocks for Dental Clinic Layouts
Using CAD blocks for dental clinic design allows architects and designers to visualize and optimize the use of space. CAD tools enable precise positioning of dental chairs, cabinets, lighting, and more. You can find detailed DWG files of dental chairs and associated equipment from resources like this site, helping you ensure your layout is both functional and compliant with ergonomic standards.
Workflow Optimization for Better Efficiency
An optimal dental clinic layout ensures that daily operations flow smoothly. By adhering to ergonomic recommendations and efficient space planning, dental professionals can reduce the time spent moving between instruments, patients, and administrative work. This improves not only the speed of care but also reduces stress on practitioners.



