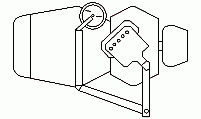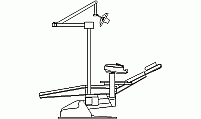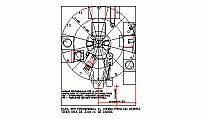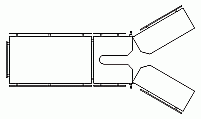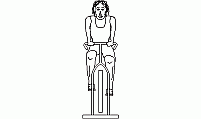CAD Blocks categories
 3D models
3D models home furniture
home furniture sanitary ware - bathrooms
sanitary ware - bathrooms professional equipment
professional equipment doors and windows
doors and windows people and animals
people and animals plants and trees
plants and trees vehicles - transports
vehicles - transports architectural details
architectural details mechanical - electrical
mechanical - electrical urban planning - civil works
urban planning - civil works safety health construction
safety health construction accessible design
accessible design drawing sheet
drawing sheet signals
signals construction machinery
construction machinery accessories and objects
accessories and objects maps and street maps
maps and street maps
Dental X-ray Machine: Key Features and Design
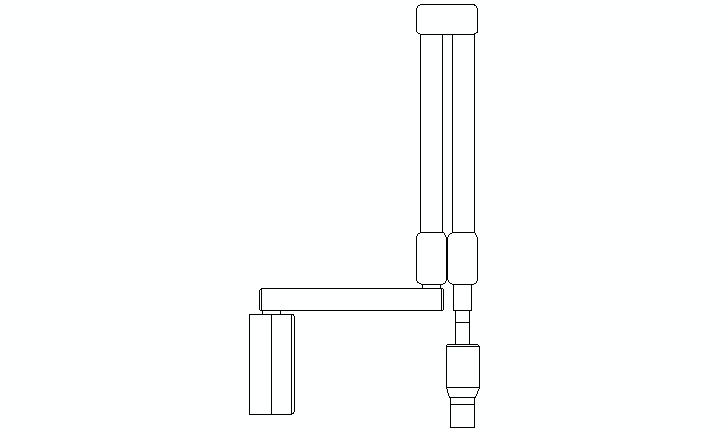
size: 12 kb
category: commercial, business and industrial equipment - dental office
description: dental X-ray machine
file extension: .dwg CAD - AutoCAD software.
Efficient Placement of a Dental X-ray Machine in a Clinic
The Role of a Dental Radiography Machine in Clinics
The dental X-ray machine, also known as a digital radiography system, is a crucial diagnostic tool in any dental practice. This equipment captures detailed images of a patient’s teeth and surrounding bone structure, helping to identify issues such as cavities, bone loss, and impacted teeth. Proper placement and operation of the machine are key to providing high-quality dental care.
Key Components of the Dental Imaging System
The dental imaging device shown in the diagram features an adjustable arm that moves both vertically and horizontally. This ensures precise positioning during intraoral radiographs to capture detailed images of various areas of the mouth. The machine can be wall-mounted or ceiling-mounted to optimize space in the operatory.
Dimensions and Space Requirements
A typical digital X-ray system as shown measures about 30 inches (0.76 meters) in horizontal reach, with a vertical movement range of 40 inches (1.02 meters). This compact design allows for flexible use in tight clinic spaces without obstructing workflows.
Optimizing Placement of Dental Radiography Equipment
For efficient use, a dental radiography machine should be placed near the dental chair, allowing for easy access during procedures. Whether using a panoramic X-ray system or a traditional intraoral X-ray machine, wall or ceiling mounting is ideal for saving space and improving workflow within the operatory.
CAD Blocks for Dental Imaging Systems
When designing dental clinics, architects and designers can incorporate CAD blocks of dental radiographic equipment to optimize space and workflow. These blocks are available in formats such as DWG, ensuring precise placement of equipment during the clinic design phase.




