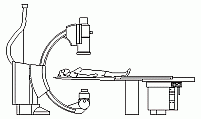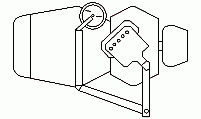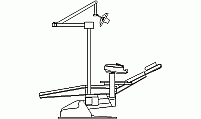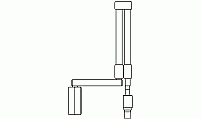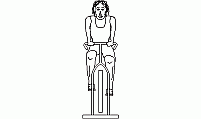CAD Blocks categories
 3D models
3D models home furniture
home furniture sanitary ware - bathrooms
sanitary ware - bathrooms professional equipment
professional equipment doors and windows
doors and windows people and animals
people and animals plants and trees
plants and trees vehicles - transports
vehicles - transports architectural details
architectural details mechanical - electrical
mechanical - electrical urban planning - civil works
urban planning - civil works safety health construction
safety health construction accessible design
accessible design drawing sheet
drawing sheet signals
signals construction machinery
construction machinery accessories and objects
accessories and objects maps and street maps
maps and street maps
Operating Table CAD Block | Free Surgical Table .dwg
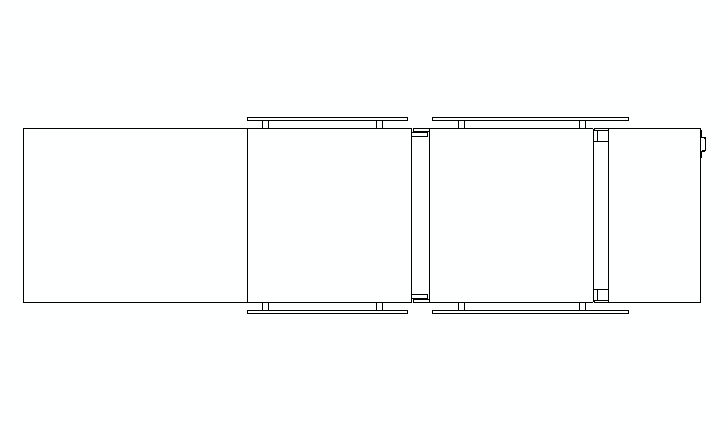
size: 8 kb
category: commercial, business and industrial equipment - hospital equipment
description: surgical table in plan view
file extension: .dwg CAD - AutoCAD software.
Free Surgical Table CAD Model in .dwg Format
Operating Table CAD Block Overview
The operating table CAD block is a crucial element for designing medical facilities in AutoCAD and other CAD software. This detailed CAD drawing represents a surgical table, also known as a surgery bed or operating room table. It's widely used in hospitals and clinics to plan efficient and functional operating rooms.
Common Dimensions of Operating Tables
Typically, operating tables measure around 84 inches (2.13 meters) in length and 20 inches (0.51 meters) in width. The adjustable height ranges from 26 inches (0.66 meters) to 46 inches (1.17 meters). Incorporating these dimensions into your CAD designs ensures accurate and realistic medical facility layouts.
Required Clearance Around the Operating Table
For optimal functionality, it's essential to maintain a minimum clearance of 40 inches (1.02 meters) around all sides of the operating table. This space allows medical staff and equipment to move freely, enhancing safety and efficiency. Including these clearances in your CAD models contributes to effective space planning.
FAQs on Organizing Operating Rooms with Surgical Tables
When arranging an operating room, one common question is how to maximize space without compromising accessibility. Positioning the operating table centrally allows for better access to patients and equipment. Utilizing our free CAD block in your CAD drawings helps visualize different layouts and improve workflow.
Advantages of Including Operating Tables in Your Designs
Incorporating an operating table into your CAD files enhances the realism of your medical facility designs. These tables are often paired with surgical lights, anesthesia machines, and instrument stands in hospital CAD collections. This comprehensive approach ensures a more functional and efficient layout.
Types of Operating Tables Available in the US
Various types of operating tables are available, including general surgery tables, orthopedic tables, and specialty tables for specific procedures. Some models offer advanced features like tilting, rotating, and height adjustments. Incorporate these different types into your CAD blocks to reflect the diverse options used in modern healthcare facilities.



