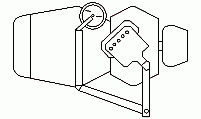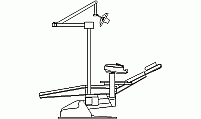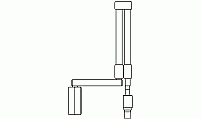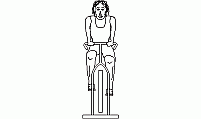CAD Blocks categories
 3D models
3D models home furniture
home furniture sanitary ware - bathrooms
sanitary ware - bathrooms professional equipment
professional equipment doors and windows
doors and windows people and animals
people and animals plants and trees
plants and trees vehicles - transports
vehicles - transports architectural details
architectural details mechanical - electrical
mechanical - electrical urban planning - civil works
urban planning - civil works safety health construction
safety health construction accessible design
accessible design drawing sheet
drawing sheet signals
signals construction machinery
construction machinery accessories and objects
accessories and objects maps and street maps
maps and street maps
Surgical Chair CAD Block for Medical Equipment Design

size: 9 kb
category: commercial, business and industrial equipment - hospital equipment
description: Surgical chair in elevation view
file extension: .dwg CAD - AutoCAD software.
Surgical Chair Features and Applications in Medical Design
Overview of the Procedure Chair
The procedure chair is a vital component in operating rooms and outpatient clinics. Its design focuses on patient comfort while offering adjustability for medical staff to perform procedures effectively. The image above showcases a modern adjustable chair, complete with height and tilt functionalities, making it versatile for a range of medical applications.
Key Design Features of the Medical Recliner
The provided CAD block highlights several crucial design aspects of the medical recliner. This equipment features a hydraulic base that allows for smooth height adjustments, while the seat is designed ergonomically for maximum comfort during lengthy procedures. Additionally, the foot pedal in the image offers hands-free operation, letting medical personnel adjust the chair’s position easily.
Dimensions and Space Considerations
This patient positioning chair is designed to fit well in tight clinical environments. It measures about 24 inches (0.61 meters) in width and 36 inches (0.91 meters) in depth. The adjustable height ranges from 18 inches (0.46 meters) to 30 inches (0.76 meters), offering flexibility for a variety of medical and surgical uses. These dimensions make it suitable for smaller clinics, while still providing full adjustability for procedures.
Applications of the Procedure Chair in Healthcare
This versatile equipment is frequently used in surgical suites, outpatient clinics, and procedure rooms. Whether for dental procedures, ophthalmology, or dermatology, the ergonomic design of the operating chair ensures patient comfort and ease of access for healthcare providers. The model in the image is designed to integrate seamlessly with other medical equipment, streamlining the setup of an operating room.
CAD Blocks for Medical Equipment Design
For architects and designers working on healthcare projects, CAD blocks of adjustable medical chairs are essential for designing efficient clinic layouts. The precise technical drawing depicted in the image allows for accurate space allocation, ensuring enough room for both the patient and medical staff in the operating room. These drawings help optimize the placement of equipment, enhancing the workflow in the surgical suite.














