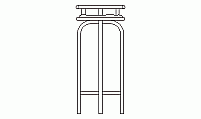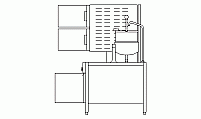CAD Blocks categories
 3D models
3D models home furniture
home furniture sanitary ware - bathrooms
sanitary ware - bathrooms professional equipment
professional equipment doors and windows
doors and windows people and animals
people and animals plants and trees
plants and trees vehicles - transports
vehicles - transports architectural details
architectural details mechanical - electrical
mechanical - electrical urban planning - civil works
urban planning - civil works safety health construction
safety health construction accessible design
accessible design drawing sheet
drawing sheet signals
signals construction machinery
construction machinery accessories and objects
accessories and objects maps and street maps
maps and street maps
Beer Tap Plan View CAD Blocks for Bar and Restaurant Designs

size: 15 kb
category: commercial, business and industrial equipment - bar - cafe
description: beer tap in plan view
file extension: .dwg CAD - AutoCAD software
Free Beer Tap Plan View CAD Files in .dwg Format
Introduction to Beer Tap Plan View CAD Blocks
The beer tap plan view is a crucial part of bar design, providing a top-down perspective that helps architects and designers ensure proper placement and functionality within a space. Whether you're designing for a large commercial bar or a small personal setup, incorporating a detailed CAD block of a beer tap ensures precision and ease of use in your designs. Available in .dwg format, these files are compatible with AutoCAD and other major CAD software platforms.
Dimensions and Layout of a Beer Tap Plan View
The dimensions of a standard beer tap will vary depending on the type of tap and system being used. In a typical setup, a single tap system might have a width of around 10 inches (0.25 meters) and a height of approximately 12 inches (0.30 meters) from the top of the tap to the base of the drip tray. This plan view gives an accurate representation of how the tap fits into a bar counter, including the space for drip trays and storage underneath the countertop.
Types of Beer Tap Designs in CAD Libraries
There are many types of beer tap systems available, from single-tap systems like the one in this plan view, to more complex multi-tap draft towers. The single-tap design is perfect for home bars or smaller establishments, while larger bars might benefit from multi-tap towers that can serve several types of beverages. This CAD block can be easily scaled and modified to fit various designs, depending on the size of the bar and the equipment being used.
Incorporating Beer Tap Plan Views in Bar Designs
When adding a beer tap plan view to your CAD drawings, it's important to consider its location relative to other elements, such as sinks, fridges, and counters. The placement of the tap and drip tray should ensure easy access for both bartenders and customers. By using this CAD block, you can plan out the tap’s exact position, ensuring optimal use of space while maintaining the bar’s efficiency and aesthetic.
Download Free Beer Tap Plan View CAD Blocks
This beer tap plan view CAD block is available for free download in .dwg format. Perfect for architects and designers working on commercial or residential bar layouts, this CAD block allows for the precise placement of a beer tap in any design project. Compatible with AutoCAD and other major CAD software, these files help streamline the design process by providing accurate and detailed plans for bar equipment. Download it now and enhance your bar designs with this essential component.














