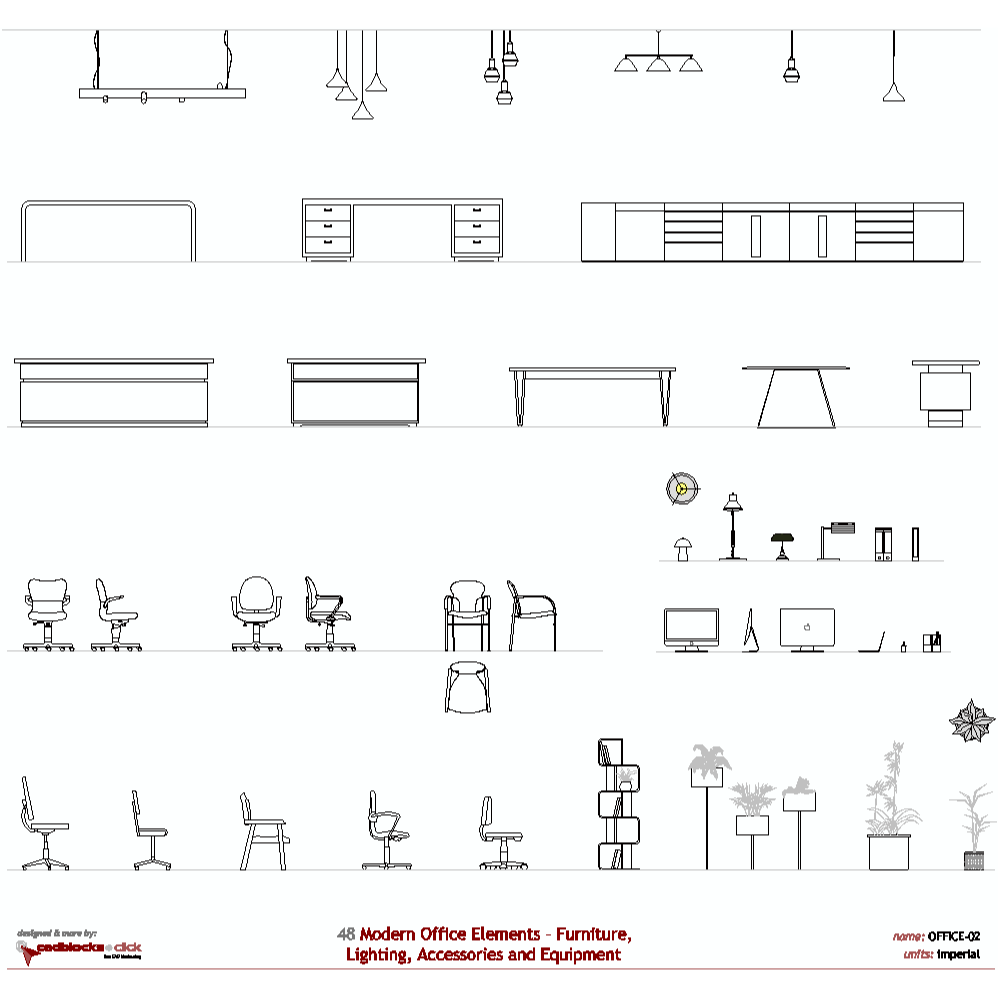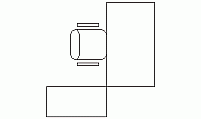CAD Blocks categories
 3D models
3D models home furniture
home furniture sanitary ware - bathrooms
sanitary ware - bathrooms professional equipment
professional equipment doors and windows
doors and windows people and animals
people and animals plants and trees
plants and trees vehicles - transports
vehicles - transports architectural details
architectural details mechanical - electrical
mechanical - electrical urban planning - civil works
urban planning - civil works safety health construction
safety health construction accessible design
accessible design drawing sheet
drawing sheet signals
signals construction machinery
construction machinery accessories and objects
accessories and objects maps and street maps
maps and street maps
Meeting Room Office Layout CAD Blocks for Free Download

size: 14 kb
category: commercial, business and industrial equipment - office equipment
related categories: - -
description: meeting room furniture and office layouts in plan view
file extension: .dwg CAD - AutoCAD software.
High-Quality Meeting Room and Office Desk CAD Files
Introduction to Meeting Room Office Layout CAD Blocks
Designing efficient meeting rooms and office layouts is essential for productivity and collaboration. With CAD blocks of office desks and meeting room furniture, designers can incorporate these elements into their project plans for accurate space utilization and design flow.
Common Dimensions of Meeting Room Furniture
Meeting tables are typically designed to seat multiple individuals. Standard table dimensions range from 72 inches (1.83 meters) to 96 inches (2.44 meters) in length, offering ample space for team collaboration. Chairs often have a seat height of 18 inches (0.46 meters) to fit comfortably around the table.
Types of Meeting Room and Office Desks
Meeting rooms can vary from formal conference rooms to smaller breakout areas, each requiring different furniture arrangements. Office layouts often feature a combination of workstations, desks, and storage units. These CAD block designs include desks, chairs, and other furniture to ensure the space meets functional needs.
Using Meeting Room and Office Desk CAD Blocks
When planning office and meeting room designs, CAD blocks for tables, desks, and chairs provide accurate visual representation of the layout. These blocks help optimize the space while ensuring a professional environment that promotes collaboration. Fully compatible with AutoCAD and other CAD software, these blocks enhance design efficiency.
Where to Download Meeting Room CAD Files
Download free meeting room and office desk CAD blocks in .dwg format. These files are perfect for architectural designs, office layouts, and professional workspace planning.

Modern Office CAD Blocks: Layouts, Furniture and Meeting Tables
Discover curated DWG collections tailored for workspace planning and corporate environments. These free CAD blocks include modern office layouts, furniture elements, and meeting area setups. All files are downloadable in metric and imperial units and optimized for architectural and interior projects.
No paywalls. No registrations. Just high-precision CAD resources.

11 Modern Office Layouts

48 Modern Office Elements















