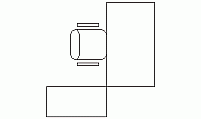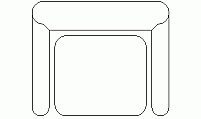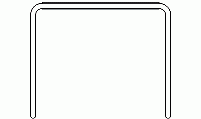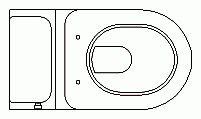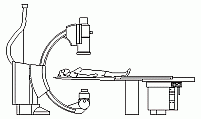11 Modern Office Layouts
This high-quality CAD collection includes detailed 11 modern office layouts in .dwg format. Featuring a variety of designs, it ensures accuracy in architectural planning and interior design. Ideal for residential and commercial spaces, these AutoCAD blocks help optimize interior environments, supporting modern design layouts with precise CAD symbols for professional engineering and design projects.

size: 812 kb
category: offices
related categories and subcategories:
description: A collection of CAD blocks in .dwg format, specifically designed for 11 modern office layouts. These blocks are ideal for architects, interior designers, and facility planners working on residential and commercial projects. Includes various designs suitable for different interior settings.
file extension: .dwg CAD - AutoCAD software
🏢 Modern Office Layouts CAD Blocks – Preview
Watch all the CAD blocks of modern office layouts included in this file. Click play to explore the variety of office designs available for free DWG download.
Detailed Specifications and Design Options for Modern Office Layouts
Versatile Office Designs for Various Settings
Our modern office layouts CAD blocks include a range of designs suitable for different settings, from residential to commercial spaces. These designs cater to diverse needs, ensuring functionality and compliance with design standards. Layouts such as the open plan, private offices, and collaborative spaces are essential for productivity and style in various environments. For instance, the open plan layout is renowned for its flexibility and aesthetic appeal.
Modern Office Layouts
This collection includes a variety of modern office layouts designed by renowned designers. Below is a list of the layouts:
Open Plan Office
Description: The open plan office layout is designed to foster collaboration and communication among team members. This layout typically features large, open spaces with modular workstations that can be easily reconfigured to suit different team sizes and project needs.
Key Features:
- Modular Workstations: Flexible desk arrangements that can be adapted to various team sizes and project requirements.
- Centralized Resources: Shared equipment and meeting spaces are strategically placed for convenience.
- Minimal Barriers: Promotes an open environment that enhances communication and collaboration.
- Natural Lighting: Often incorporates large windows to maximize natural light, creating a vibrant and energetic workspace.
Private Office
Description: The private office layout is tailored for roles that require concentration, confidentiality, and minimal distractions. This design typically includes individual offices or enclosed spaces that provide privacy and a quiet environment.
Key Features:
- Enclosed Spaces: Individual offices that ensure privacy and reduce noise.
- Soundproofing: Enhances focus by minimizing external distractions.
- Personal Storage: Dedicated storage solutions for confidential documents and personal items.
- Meeting Areas: Private spaces for confidential discussions and one-on-one meetings.
Collaborative Space
Description: Collaborative spaces are designed to encourage teamwork and brainstorming sessions. These areas often include comfortable seating arrangements, writable walls, and interactive technology to facilitate group discussions and creative sessions.
Key Features:
- Comfortable Seating: Informal and flexible seating options to encourage relaxed and creative discussions.
- Interactive Technology: Equipped with multimedia tools and writable surfaces for brainstorming and presentations.
- Dynamic Layouts: Designed to be easily reconfigured to accommodate different group sizes and activities.
- Creative Environment: Often decorated with inspiring artwork and vibrant colors to stimulate creativity.
Meeting Room
Description: Meeting rooms are formal spaces designed for conducting meetings, presentations, and discussions. These rooms are equipped with conference tables, comfortable chairs, and advanced audiovisual technology to support presentations and video conferencing.
Key Features:
- Conference Tables: Large tables that accommodate multiple participants and provide space for documents and technology.
- Audiovisual Equipment: Integrated technology for presentations, including projectors, screens, and video conferencing tools.
- Comfortable Seating: Ergonomic chairs designed for prolonged meetings.
- Professional Ambiance: Decorated to reflect the company’s brand and culture, creating a professional atmosphere.
Reception Area
Description: The reception area serves as the first point of contact for visitors and clients, setting the tone for their experience with the company. This space is designed to be welcoming and comfortable, often featuring a reception desk, comfortable seating, and decorative elements that reflect the company’s brand and values.
Key Features:
- Reception Desk: A central desk staffed by reception personnel to greet and assist visitors.
- Comfortable Seating: Arranged to provide a welcoming and relaxed environment for waiting visitors.
- Branding Elements: Decorative features that showcase the company’s identity and culture.
- Informational Displays: Digital or physical signage that offers information about the company and directs visitors.
Recommended Spacing and Installation
To ensure safety and efficiency, maintain a clearance of at least 36 inches (0.91 meters) around furniture. Proper installation includes secure placement and compliance with design guidelines. This spacing is crucial to allow individuals to move freely and access furniture easily.
Materials and Construction
Modern office layouts are typically constructed from durable materials such as wood, metal, and high-quality fabrics. These materials ensure longevity and compliance with design standards. Wood, for example, is often used for its natural beauty and durability, making it ideal for classic and contemporary designs.
Integration with Interior Design
Modern office layouts should be seamlessly integrated into the overall interior design, complementing other elements such as lighting, decor, and spatial layout. Proper placement ensures efficient use of space and aesthetic harmony. For example, integrating a private office layout with modern decor and ambient lighting creates a cohesive and stylish workspace.
Available Furniture Options
There are various modern office layout options available, including workstations, meeting tables, and reception desks. Each type is designed to meet specific design needs and standards. Workstations like the open plan office are essential for creating a productive environment, while meeting tables and reception desks are crucial for functional and stylish office areas.


