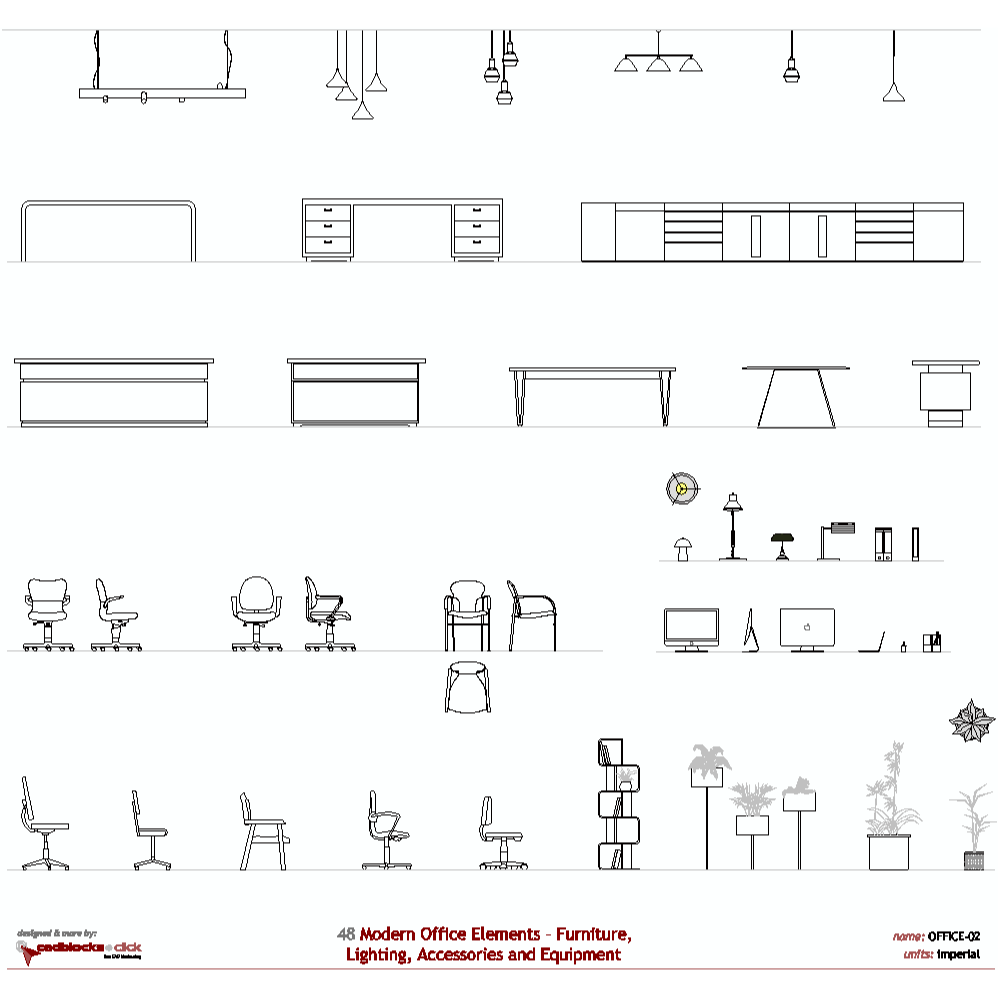CAD Blocks categories
 3D models
3D models home furniture
home furniture sanitary ware - bathrooms
sanitary ware - bathrooms professional equipment
professional equipment doors and windows
doors and windows people and animals
people and animals plants and trees
plants and trees vehicles - transports
vehicles - transports architectural details
architectural details mechanical - electrical
mechanical - electrical urban planning - civil works
urban planning - civil works safety health construction
safety health construction accessible design
accessible design drawing sheet
drawing sheet signals
signals construction machinery
construction machinery accessories and objects
accessories and objects maps and street maps
maps and street maps
Lateral File Cabinet CAD Block for Free Download

size: 8 kb
category: commercial, business and industrial equipment - office equipment
related categories: - -
description: lateral file cabinet in elevation view
file extension: .dwg CAD - AutoCAD software.
High-Quality Lateral File Cabinet CAD Files
Introduction to Lateral File Cabinet CAD Blocks
Lateral file cabinets are essential for efficient office organization. These wide and spacious cabinets allow you to store a large volume of documents, making them a popular choice in professional environments. By using free CAD blocks of lateral file cabinets, designers can seamlessly incorporate these storage solutions into architectural plans and layouts.
Common Dimensions of Lateral File Cabinets
Standard lateral file cabinets come in widths ranging from 30 inches (0.76 meters) to 42 inches (1.07 meters), with depths around 18 inches (0.46 meters). These dimensions provide ample storage for letter- and legal-size documents, making them perfect for a variety of office settings.
Types of Lateral File Cabinets Available
Lateral file cabinets are available in various models, including two, three, and four-drawer configurations. Many models also come with lockable drawers for added security. When designing office spaces, consider how these cabinets fit into the overall workflow, alongside other CAD furniture symbols.
Using Lateral File Cabinet CAD Blocks
Integrating lateral file cabinets into your CAD designs ensures practical storage solutions for office layouts. These blocks can be combined with desk configurations and shelving units to create an optimized workspace. For added realism, use lateral file cabinet CAD blocks in different colors and finishes to match your design theme.
Where to Download Lateral File Cabinet CAD Files
You can download free lateral file cabinet CAD blocks in .dwg format from our library. These files are compatible with AutoCAD and other CAD software, making them easy to integrate into your office design projects.

Modern Office CAD Blocks: Layouts, Furniture and Meeting Tables
Discover curated DWG collections tailored for workspace planning and corporate environments. These free CAD blocks include modern office layouts, furniture elements, and meeting area setups. All files are downloadable in metric and imperial units and optimized for architectural and interior projects.
No paywalls. No registrations. Just high-precision CAD resources.

11 Modern Office Layouts

48 Modern Office Elements















