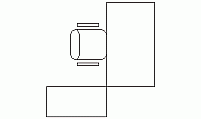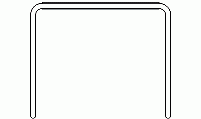Meeting Tables and Convention Furniture CAD desings
This high-quality CAD collection includes detailed meeting tables, conference room furniture, and auditorium seating in .dwg format. Featuring oval, U-shaped, and rectangular tables with seating arrangements, it ensures accuracy in architectural planning and space design. Ideal for offices, hotels, and convention centers, these AutoCAD blocks help optimize meeting environments, supporting modern interior layouts with precise CAD symbols for professional engineering and design projects.

size: 831 kb
category: office
related categories: -
description: A collection of CAD blocks in .dwg format, specifically designed for meeting tables and convention center furniture. These blocks are ideal for architects, interior designers, and event planners working on large conference rooms, auditoriums, and presentation areas. Includes various designs of meeting tables suitable for different group sizes and seating arrangements.
file extension: .dwg CAD - AutoCAD software
🪑 Meeting Tables CAD Blocks – Convention Furniture Preview
Watch all the CAD blocks of meeting and convention furniture included in this file. Click play to explore the variety of meeting table designs available for free download in DWG format.
High-Quality CAD Blocks for Professional Designs
Versatile Meeting Tables for Various Layouts
Our meeting tables CAD blocks include a range of configurations, from small conference tables to large convention center setups. These conference furniture layouts are commonly used in corporate offices, event halls, and coworking spaces. Other names for these designs include boardroom tables and seminar room furniture.
Dimensions of Large Conference Tables
The size of conference tables varies based on the number of attendees and the type of arrangement. Below are the common dimensions for large meeting tables:
Oval Conference Tables
Oval-shaped tables are widely used in executive boardrooms and government council meetings due to their elegant design and efficient use of space.
- For 12 people: Standard dimensions are approximately 96 inches (8 feet or 2.44 meters) in length and 48 inches (4 feet or 1.22 meters) in width.
- For 24 people: Large oval tables measure between 200 inches (16.6 feet or 5.08 meters) and 240 inches (20 feet or 6.1 meters) in length, with a width of around 60 inches (5 feet or 1.52 meters).
U-Shaped Conference Tables
U-shaped tables are ideal for workshops, training sessions, and discussions where participants need a clear view of the speaker or presentation.
- For 12 people: A typical U-shaped table setup consists of three segments, each around 72 inches (6 feet or 1.83 meters) in length, forming a total width of 216 inches (18 feet or 5.49 meters) and a depth of 72 inches (6 feet or 1.83 meters).
- For 24 people: A larger U-shaped table arrangement uses sections of 96 inches (8 feet or 2.44 meters), reaching a total width of approximately 288 inches (24 feet or 7.32 meters) and a depth of 96 inches (8 feet or 2.44 meters).
These dimensions ensure comfort and efficiency for discussions, presentations, and decision-making processes in large-scale meetings.
Recommended Spacing for Comfortable Use
To ensure comfortable movement and accessibility, a clearance of at least 36” (0.91m) should be maintained between the table and surrounding furniture. For high-traffic areas, a space of 48” (1.22m) is recommended. Seating areas should allow a minimum of 24” (0.61m) per person for ergonomic positioning.
Materials and Construction of Meeting Tables
Meeting tables are typically constructed from wood, metal, or composite materials. Popular tabletop finishes include laminate, glass, and veneer, providing both durability and aesthetic appeal. Many conference tables incorporate integrated cable management systems for seamless connectivity.
Integration with Other Interior Elements
Meeting tables must be positioned to complement the overall workspace layout. They are often paired with ergonomic seating, presentation boards, and lighting solutions to enhance functionality. In large venues, modular setups allow for flexible configurations based on the event type.
Available Types of Meeting Tables in the Market
There are various conference table styles available, including rectangular, oval, U-shaped, and modular designs. Some models feature foldable or extendable mechanisms for adaptability. High-end options may include integrated charging ports and smart connectivity features for modern workplaces.




























