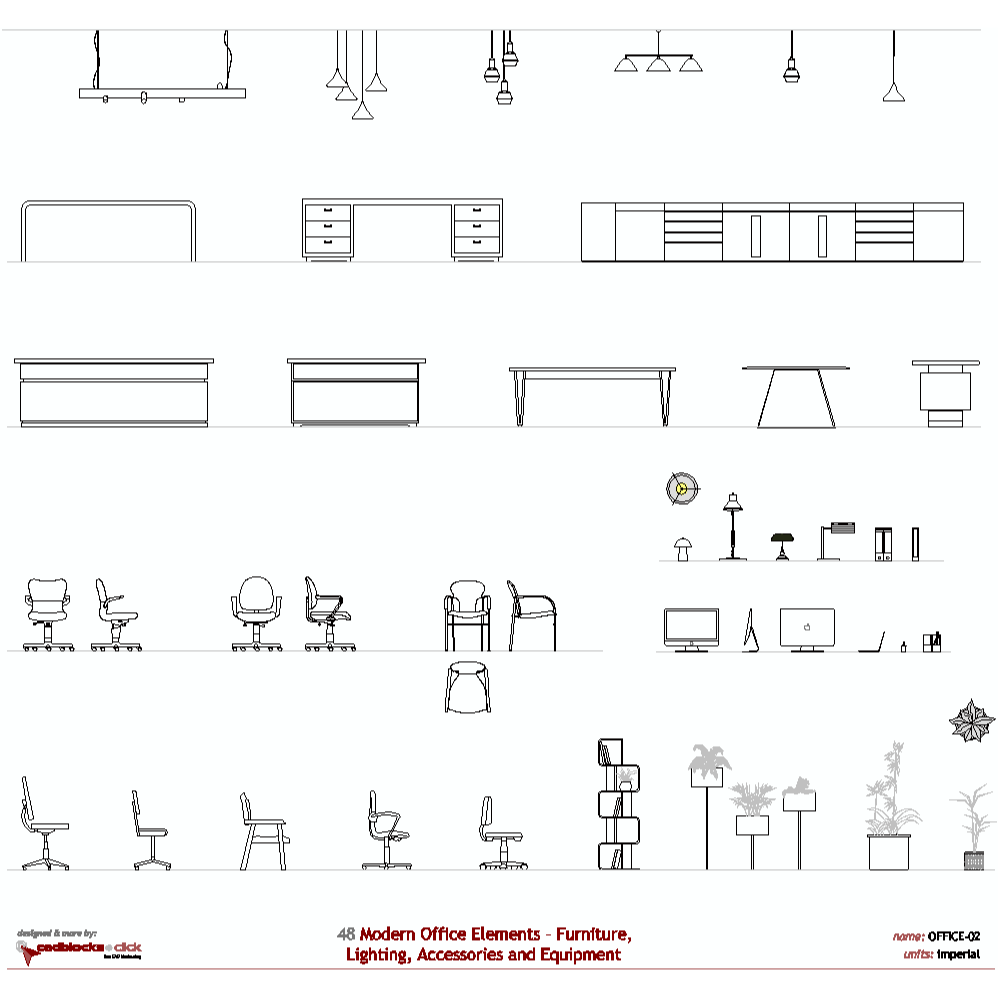CAD Blocks categories
 3D models
3D models home furniture
home furniture sanitary ware - bathrooms
sanitary ware - bathrooms professional equipment
professional equipment doors and windows
doors and windows people and animals
people and animals plants and trees
plants and trees vehicles - transports
vehicles - transports architectural details
architectural details mechanical - electrical
mechanical - electrical urban planning - civil works
urban planning - civil works safety health construction
safety health construction accessible design
accessible design drawing sheet
drawing sheet signals
signals construction machinery
construction machinery accessories and objects
accessories and objects maps and street maps
maps and street maps
Photocopier Top View CAD Block

size: 6 kb
category: commercial, business and industrial equipment - office equipment
related categories: - -
description: photocopier machine in top view
file extension: .dwg CAD - AutoCAD software.
Free CAD Drawing of a Photocopier
Overview of Photocopier Top View CAD Block
The photocopier top view CAD block is essential for office design projects. It provides a detailed top-down view of a photocopier, helping architects and designers integrate office equipment into their layouts seamlessly.
Common Dimensions of Photocopiers
Photocopiers typically measure 30 to 40 inches (0.76 to 1.02 meters) in width and 24 to 36 inches (0.61 to 0.91 meters) in depth. These dimensions provide enough space for both operation and placement within an office environment.
Types of Photocopiers in CAD Blocks
There are several types of photocopiers, including multifunction printers (MFPs) and large-scale office copiers. Top view CAD blocks help designers plan for the best fit and use within the workspace, based on the specific needs of the office.
Best Practices for Integrating Photocopier CAD Blocks
When adding these CAD blocks to your office designs, ensure proper alignment with other equipment and furniture. The photocopier should be placed in an easily accessible area to maximize productivity and workflow.
Free Photocopier CAD Blocks
Download a variety of free photocopier CAD blocks in .dwg format for seamless integration into your AutoCAD projects. These blocks are perfect for modern office layouts and space planning.

Modern Office CAD Blocks: Layouts, Furniture and Meeting Tables
Discover curated DWG collections tailored for workspace planning and corporate environments. These free CAD blocks include modern office layouts, furniture elements, and meeting area setups. All files are downloadable in metric and imperial units and optimized for architectural and interior projects.
No paywalls. No registrations. Just high-precision CAD resources.

11 Modern Office Layouts

48 Modern Office Elements















