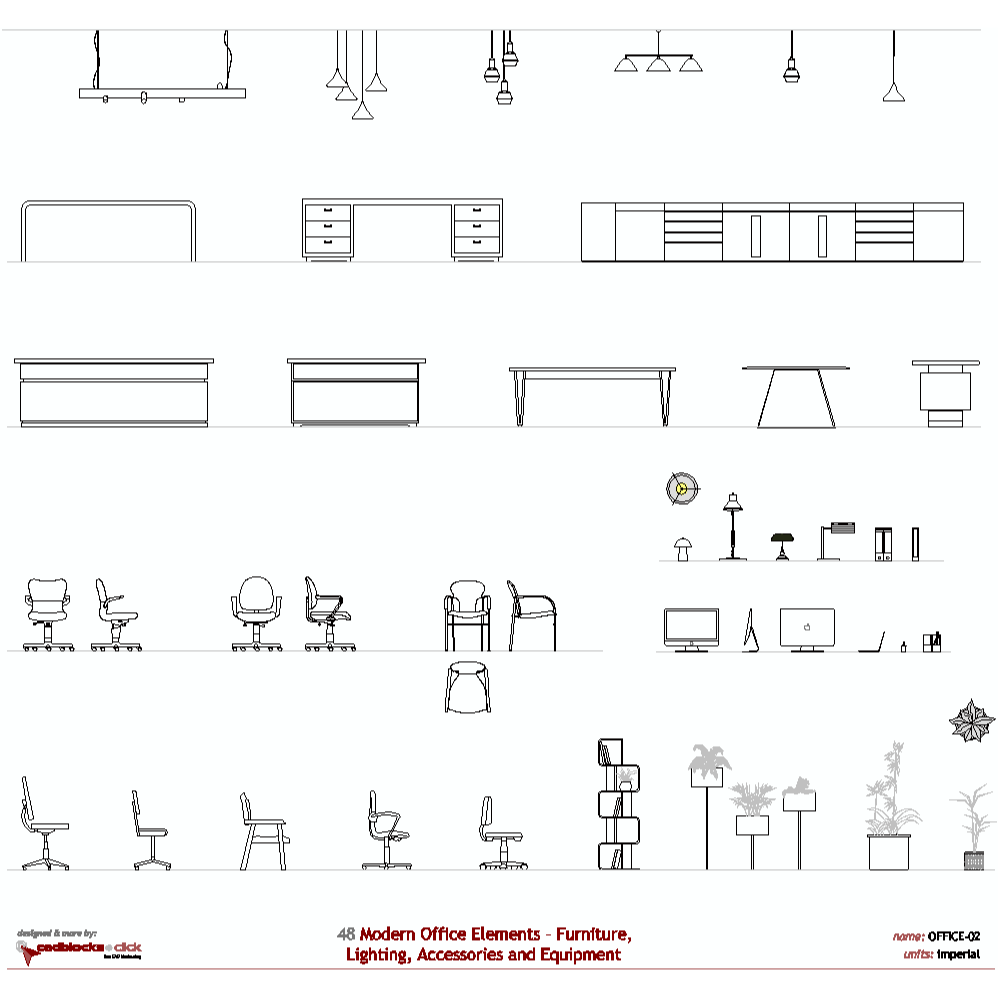CAD Blocks categories
 3D models
3D models home furniture
home furniture sanitary ware - bathrooms
sanitary ware - bathrooms professional equipment
professional equipment doors and windows
doors and windows people and animals
people and animals plants and trees
plants and trees vehicles - transports
vehicles - transports architectural details
architectural details mechanical - electrical
mechanical - electrical urban planning - civil works
urban planning - civil works safety health construction
safety health construction accessible design
accessible design drawing sheet
drawing sheet signals
signals construction machinery
construction machinery accessories and objects
accessories and objects maps and street maps
maps and street maps
Water Dispenser Elevation View CAD Block

size: 7 kb
category: commercial, business and industrial equipment - office equipment
related categories: - -
description: water dispenser frontal view
file extension: .dwg CAD - AutoCAD software.
Free Water Dispenser Elevation CAD Drawings
Overview of Hydration Unit Side Profiles
Hydration systems are key components in both commercial and residential settings. Using a side profile view of the liquid dispenser in your CAD designs provides a clear vertical perspective, ensuring proper alignment and integration into the space.
Common Dimensions of Fluid Distribution Systems
Typically, fluid dispensing units measure between 36 and 40 inches (0.91 to 1.02 meters) in height and 12 to 14 inches (0.30 to 0.35 meters) in width. These standard sizes offer functionality while maintaining a compact design suitable for various settings.
Types of Drinking Station
There are multiple kinds of hydration systems, including bottle-fed, direct-connect, and countertop models. The vertical elevations help determine the best unit for your project based on space requirements and water supply needs. Consider direct-connect models for areas with high water demand and bottle-fed versions for smaller environments.
Best Practices for CAD Integration of Water Units
Incorporating side views of your liquid dispensers into your architectural CAD drawings requires precise scaling. It is vital to ensure that these views coordinate with other mechanical, electrical, and plumbing elements to create a seamless design.
Free CAD Resources for Liquid Dispenser Models
Access a wide selection of free CAD resources featuring diverse models of hydration units in .dwg format. These resources include different styles, offering flexibility and variety to meet your project’s unique needs.

Modern Office CAD Blocks: Layouts, Furniture and Meeting Tables
Discover curated DWG collections tailored for workspace planning and corporate environments. These free CAD blocks include modern office layouts, furniture elements, and meeting area setups. All files are downloadable in metric and imperial units and optimized for architectural and interior projects.
No paywalls. No registrations. Just high-precision CAD resources.

11 Modern Office Layouts

48 Modern Office Elements















