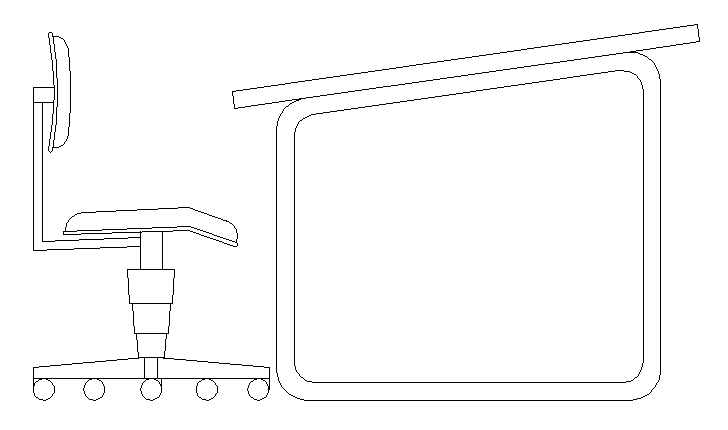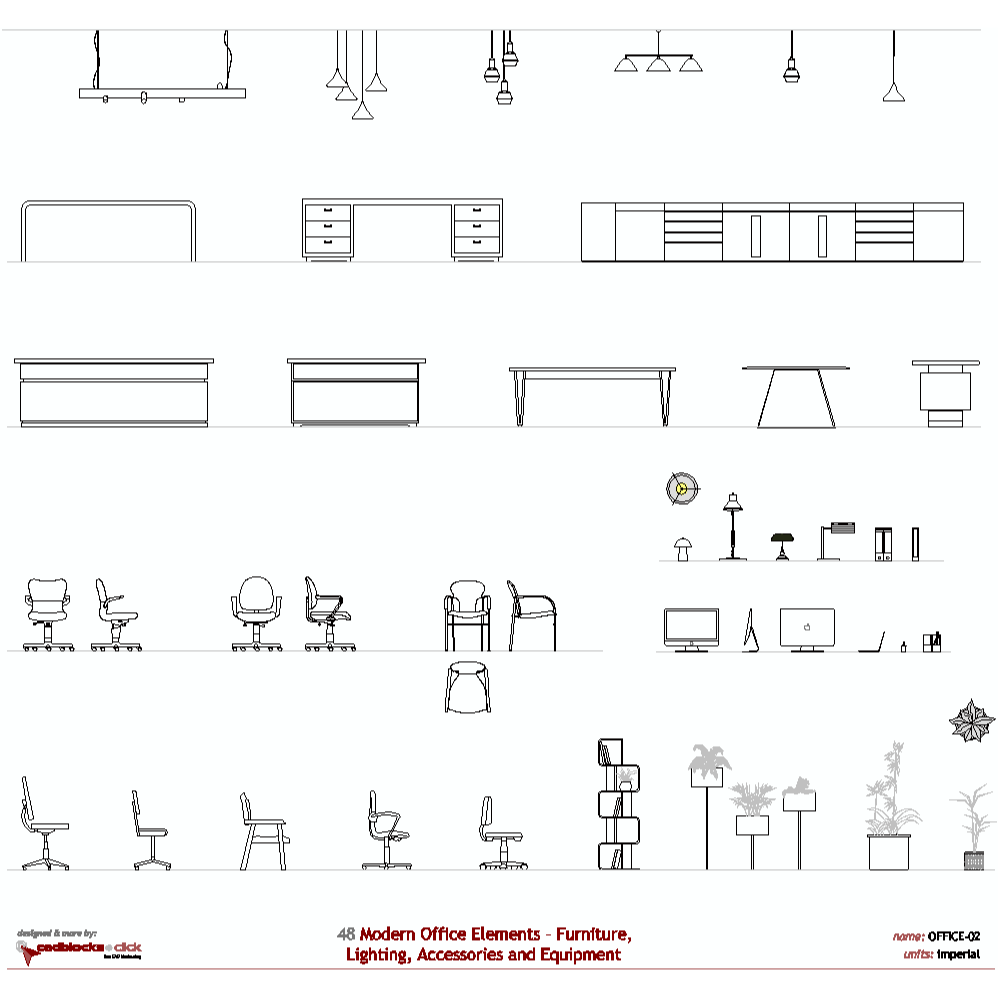CAD Blocks categories
 3D models
3D models home furniture
home furniture sanitary ware - bathrooms
sanitary ware - bathrooms professional equipment
professional equipment doors and windows
doors and windows people and animals
people and animals plants and trees
plants and trees vehicles - transports
vehicles - transports architectural details
architectural details mechanical - electrical
mechanical - electrical urban planning - civil works
urban planning - civil works safety health construction
safety health construction accessible design
accessible design drawing sheet
drawing sheet signals
signals construction machinery
construction machinery accessories and objects
accessories and objects maps and street maps
maps and street maps
Drafting Table and Chair CAD Block for Free Download

size: 7 kb
category: commercial, business and industrial equipment - office equipment
related categories: - -
description: architectural drafting table in lateral elevation view
file extension: .dwg CAD - AutoCAD software.
High-Quality Drafting Table and Chair CAD Files
Introduction to Drafting Table and Chair CAD Blocks
Drafting tables paired with ergonomic chairs are vital components in the workspace of architects, designers, and engineers. By using CAD blocks of drafting tables and chairs, professionals can ensure accurate office layouts that support both functionality and comfort. These CAD blocks are indispensable for creating realistic project renderings.
Common Dimensions of Drafting Tables and Chairs
Drafting tables typically have adjustable surfaces for precision work. Standard widths are around 48 inches (1.22 meters) to 60 inches (1.52 meters), with adjustable heights. Office chairs often have a seat height ranging from 18 inches (0.46 meters) to 22 inches (0.56 meters), designed to complement drafting tables for a comfortable working posture.
Types of Drafting Table and Chair Combinations
Drafting tables come in various styles, from flat surfaces to angled designs, while chairs are often adjustable, ergonomic models with wheels for easy movement. These combinations are perfect for designing workspaces that require both flexibility and efficiency. When using CAD blocks, it's crucial to choose the right combination to reflect the intended workspace environment.
Using Drafting Table and Chair CAD Blocks
Incorporating drafting table and chair CAD blocks into your project layouts allows for accurate space planning. These blocks can be paired with other office elements, such as storage units and shelving, to create comprehensive workstation designs. The blocks are fully compatible with AutoCAD and other CAD software, ensuring seamless integration into your projects.
Where to Download Drafting Table and Chair CAD Files
Download free drafting table and chair CAD blocks in .dwg format from our collection. These files are perfect for architects, designers, and engineers looking to enhance their office or workspace designs with precise, realistic representations.

Modern Office CAD Blocks: Layouts, Furniture and Meeting Tables
Discover curated DWG collections tailored for workspace planning and corporate environments. These free CAD blocks include modern office layouts, furniture elements, and meeting area setups. All files are downloadable in metric and imperial units and optimized for architectural and interior projects.
No paywalls. No registrations. Just high-precision CAD resources.

11 Modern Office Layouts

48 Modern Office Elements















