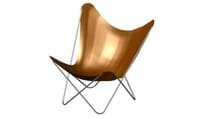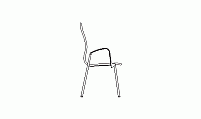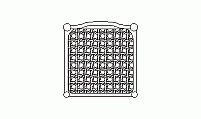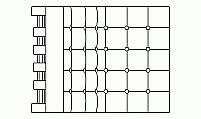CAD Blocks categories
 3D models
3D models home furniture
home furniture sanitary ware - bathrooms
sanitary ware - bathrooms professional equipment
professional equipment doors and windows
doors and windows people and animals
people and animals plants and trees
plants and trees vehicles - transports
vehicles - transports architectural details
architectural details mechanical - electrical
mechanical - electrical urban planning - civil works
urban planning - civil works safety health construction
safety health construction accessible design
accessible design drawing sheet
drawing sheet signals
signals construction machinery
construction machinery accessories and objects
accessories and objects maps and street maps
maps and street maps
Free CAD Block of Living Room Armchair

size: 6 kb
category: furniture - living room furniture
related categories: - - -
description: armchair - easy chair in plan view
file extension: .dwg CAD - AutoCAD software
Free DWG Files for your Living Room furniture AutoCAD projects
Description and Common Uses of Armchair CAD Block
This CAD block represents a single-person armchair, an essential piece of furniture for living rooms, lounges, and reading nooks. The detailed CAD model includes both plan and elevation views, making it versatile for various AutoCAD designs. Architects and interior designers can easily incorporate this .dwg file into their projects, whether creating residential layouts or commercial spaces like hotel lobbies or office waiting areas. The armchair CAD block is designed with attention to detail, allowing for accurate representation in both 2D floor plans and 3D renderings.
Standard Dimensions of an Armchair
Typical armchairs have dimensions that balance comfort and space efficiency. The average width of an armchair ranges from 28 to 36 inches (0.71 to 0.91 meters), while the depth is usually between 30 to 35 inches (0.76 to 0.89 meters). The height of the backrest commonly measures 35 to 40 inches (0.89 to 1.02 meters) from the floor. Seat height is generally 17 to 19 inches (0.43 to 0.48 meters) for optimal comfort. These dimensions are reflected in our CAD drawings, ensuring that the CAD model accurately represents real-world furniture proportions.
Recommended Clearances for Armchair Placement
For comfortable use and easy navigation around an armchair, certain clearances should be maintained. Allow at least 24 inches (0.61 meters) of space in front of the armchair for leg room and easy access. A minimum of 18 inches (0.46 meters) on either side is recommended if the chair is placed next to other furniture or walls. For armchairs with reclining features, ensure a clearance of 12 to 15 inches (0.30 to 0.38 meters) from the wall behind. These clearances are crucial when using the armchair CAD block in room layouts and should be considered when placing the CAD model in your AutoCAD designs.
Frequently Asked Questions About Armchair Placement
When incorporating armchairs into room designs, common questions arise. How many armchairs should be in a living room? Typically, one or two armchairs complement a sofa well. Should armchairs match? While matching is traditional, mixing styles can create visual interest. What's the best placement for an armchair? Consider placing it at an angle to the sofa or near a window for a reading nook. How much space between armchairs? Allow at least 18 inches (0.46 meters) between chairs for comfortable movement. These considerations can guide you when using the armchair CAD block in your CAD designs, helping to create functional and aesthetically pleasing layouts.
Design Tips and Complementary Furniture
When using this armchair CAD model in your projects, consider pairing it with complementary furniture pieces. A side table or small coffee table placed within arm's reach enhances functionality. Floor lamps or table lamps near the armchair create a cozy reading spot. In larger spaces, consider using two armchairs with a shared ottoman to create a conversation area. For a complete living room set, combine the armchair with sofa CAD blocks from our CAD library. Remember to use area rugs to define seating areas and add warmth to the space. These design strategies will help you create inviting and functional layouts using our armchair CAD block and other furniture CAD files from our collection.
CAD Block Collections: Iconic Chairs and Office Furniture
Explore exclusive downloadable DWG packs featuring famous chair designs, classic furniture, and modern office elements. Each collection is structured to support interior layouts, workspace planning, and high-detail rendering tasks in both metric and imperial units.
No subscriptions. No barriers. Just smart CAD content.
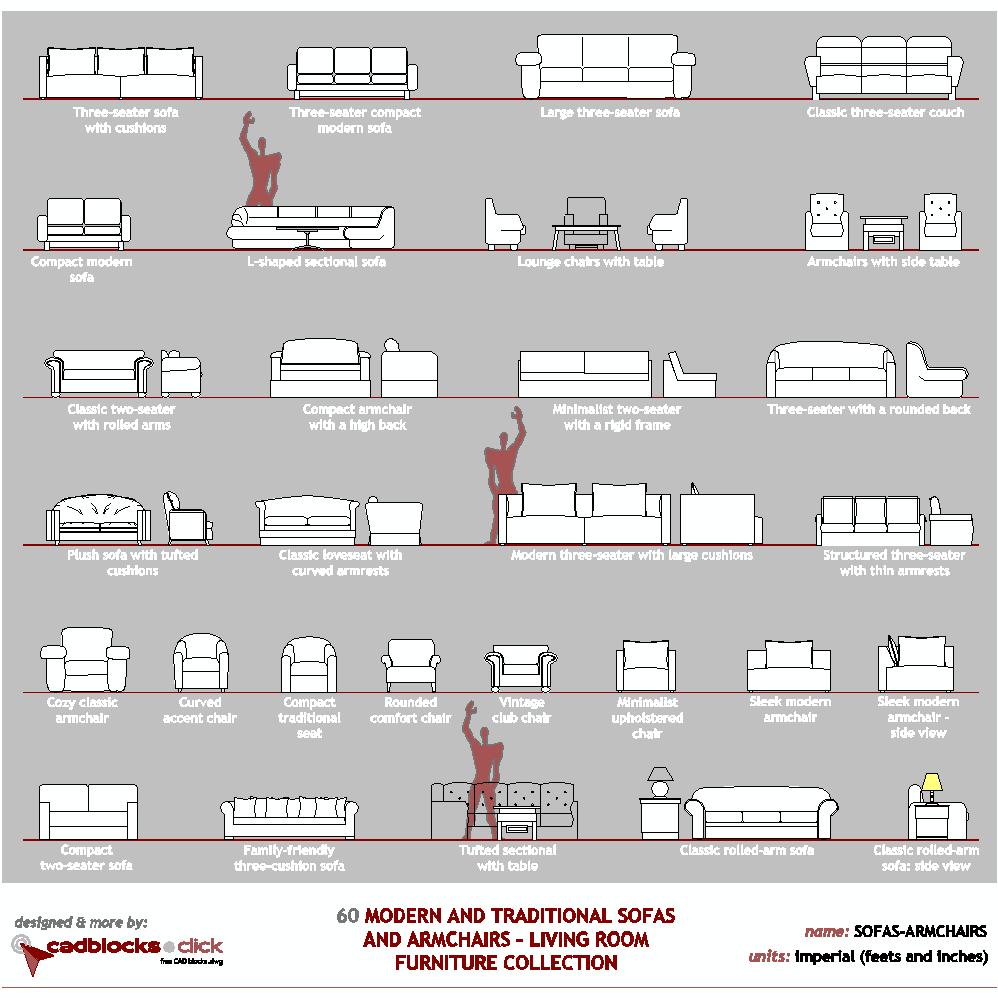
60 Modern and Traditional Sofas








