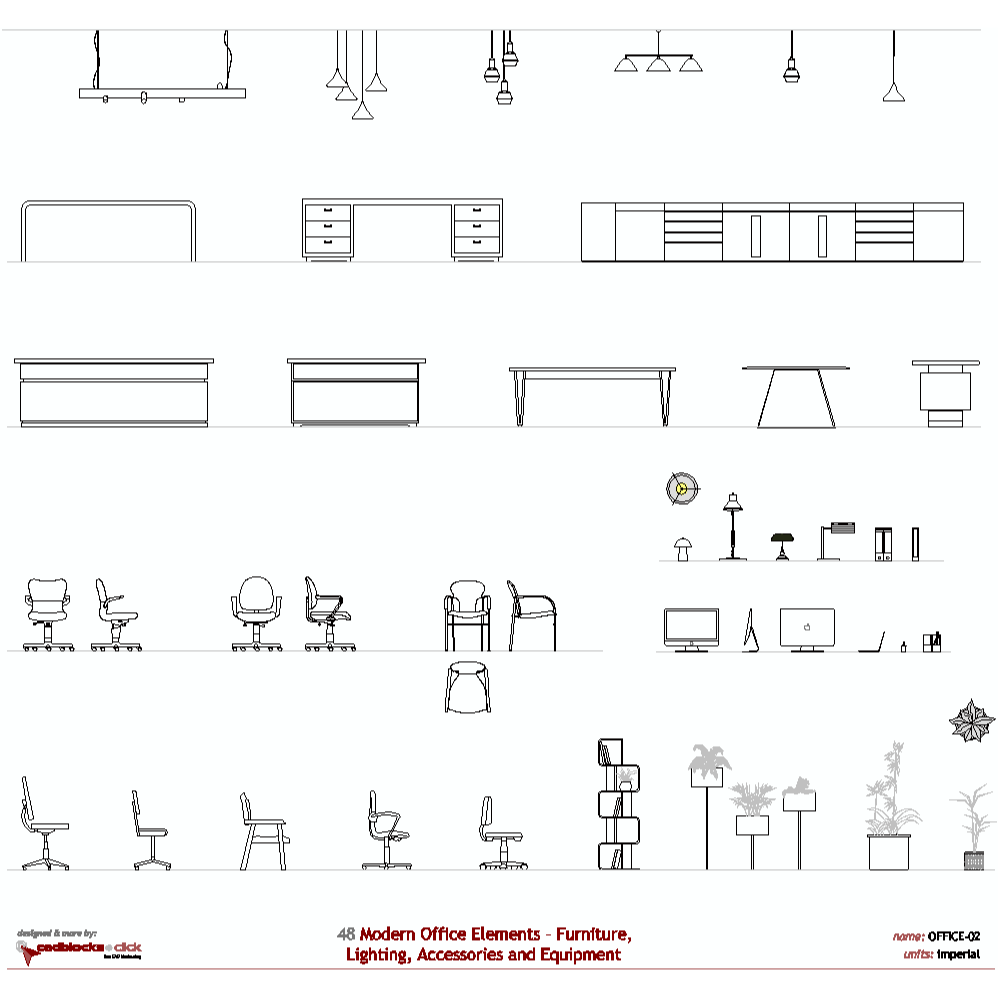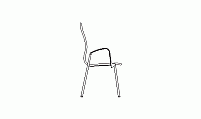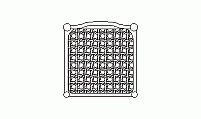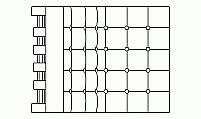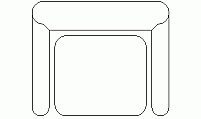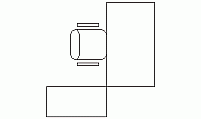CAD Blocks categories
 3D models
3D models home furniture
home furniture sanitary ware - bathrooms
sanitary ware - bathrooms professional equipment
professional equipment doors and windows
doors and windows people and animals
people and animals plants and trees
plants and trees vehicles - transports
vehicles - transports architectural details
architectural details mechanical - electrical
mechanical - electrical urban planning - civil works
urban planning - civil works safety health construction
safety health construction accessible design
accessible design drawing sheet
drawing sheet signals
signals construction machinery
construction machinery accessories and objects
accessories and objects maps and street maps
maps and street maps
Front Elevation Chair CAD Block - Free Download
Download Chair CAD Block in .dwg Format for AutoCAD
Description of the CAD Block for Steel-Leg Armchair
This CAD block represents a chair with armrests and steel legs in front elevation. This CAD design is ideal for architectural plans, interior designs, and furniture layout. Often referred to as an "armchair with metal legs" or "steel-legged chair," this element is essential for modern and industrial-style CAD drawings.
Common Dimensions of Steel-Leg Armchairs
The typical dimensions of these chairs are 24 inches (0.61 meters) in width, 30 inches (0.76 meters) in height, and 24 inches (0.61 meters) in depth. These dimensions provide a comfortable seating area while maintaining a compact footprint in your CAD models.
Recommended Spacing for Optimal Use
To ensure comfortable use, it's recommended to leave at least 18 inches (0.46 meters) of clearance on each side of the chair. This space allows easy movement and access in any room layout, as indicated in professional CAD designs.
Frequently Asked Questions About Armchair Arrangement
One common question is how to place armchairs in a living room or office. It's best to position these chairs facing a focal point, like a TV or fireplace, with complementary furniture around it. This CAD block helps visualize different arrangements effectively.
Advantages and Complementary Furniture
Sitting in chairs with armrests and steel legs offers both comfort and durability, making them ideal for modern spaces. These chairs pair well with coffee tables, side tables, and modular sofas in living rooms, or with desks and bookshelves in office settings, as demonstrated in many CAD libraries.
CAD Block Collections: Iconic Chairs and Office Furniture
Explore exclusive downloadable DWG packs featuring famous chair designs, classic furniture, and modern office elements. Each collection is structured to support interior layouts, workspace planning, and high-detail rendering tasks in both metric and imperial units.
No subscriptions. No barriers. Just smart CAD content.
55 Famous Furniture Designs: Iconic Chairs
32 Famous Furniture Designs: Iconic Chairs and Tables
