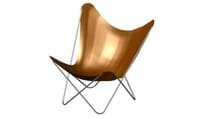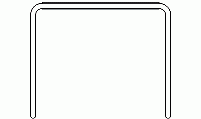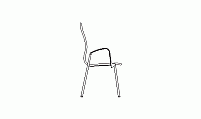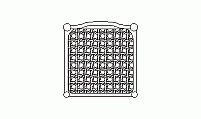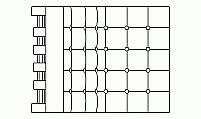CAD Blocks categories
 3D models
3D models home furniture
home furniture sanitary ware - bathrooms
sanitary ware - bathrooms professional equipment
professional equipment doors and windows
doors and windows people and animals
people and animals plants and trees
plants and trees vehicles - transports
vehicles - transports architectural details
architectural details mechanical - electrical
mechanical - electrical urban planning - civil works
urban planning - civil works safety health construction
safety health construction accessible design
accessible design drawing sheet
drawing sheet signals
signals construction machinery
construction machinery accessories and objects
accessories and objects maps and street maps
maps and street maps
Living Room Armchair CAD Block Download

size: 6 kb
category: furniture - living room furniture
related categories: - - -
description: armchair - easy chair in plan view
file extension: .dwg CAD - AutoCAD software
Free DWG Files for your home furniture AutoCAD Designs
Description of the CAD Block
This CAD block represents a single armchair with straight arms, designed for use in various architectural and interior design projects. The .dwg file includes detailed drawings that can be easily integrated into CAD designs. Common applications for this CAD block include residential living rooms, office waiting areas, and hotel lobbies, providing a versatile seating option in different settings.
Common Dimensions
The typical dimensions for this type of armchair are 30 inches (0.76 meters) in width, 35 inches (0.89 meters) in depth, and 40 inches (1.02 meters) in height. These measurements ensure that the armchair fits comfortably in most spaces while providing ample seating area for users. The CAD files include precise dimensions to assist in accurate placement within your designs.
Recommended Clearances
To ensure comfortable use of the armchair, it is recommended to leave a clearance of at least 18 inches (0.46 meters) from other furniture or fixed elements such as walls. This spacing allows for easy movement around the armchair and prevents overcrowding in the room. The CAD drawings provide detailed information on the necessary clearances for optimal placement.
Frequently Asked Questions
When furnishing a room with this armchair, common questions include: "What is the best placement for the armchair?" and "How can I ensure it complements other furniture?" The armchair is best placed in a corner or as a focal point in the room. To ensure it complements other furniture, consider matching the armchair's style and color with existing pieces. The CAD model collections offer various design options to suit different aesthetics.
Tips for Architects and Interior Designers
Architects and interior designers can enhance their projects by combining this armchair with other furniture such as coffee tables, side tables, and floor lamps. These combinations create a cohesive and functional space. Additionally, utilizing CAD libraries and CAD collections can streamline the design process, providing a wide range of options to choose from. The CAD details in the .dwg file ensure accurate and efficient integration into your projects.
CAD Block Collections: Iconic Chairs and Office Furniture
Explore exclusive downloadable DWG packs featuring famous chair designs, classic furniture, and modern office elements. Each collection is structured to support interior layouts, workspace planning, and high-detail rendering tasks in both metric and imperial units.
No subscriptions. No barriers. Just smart CAD content.
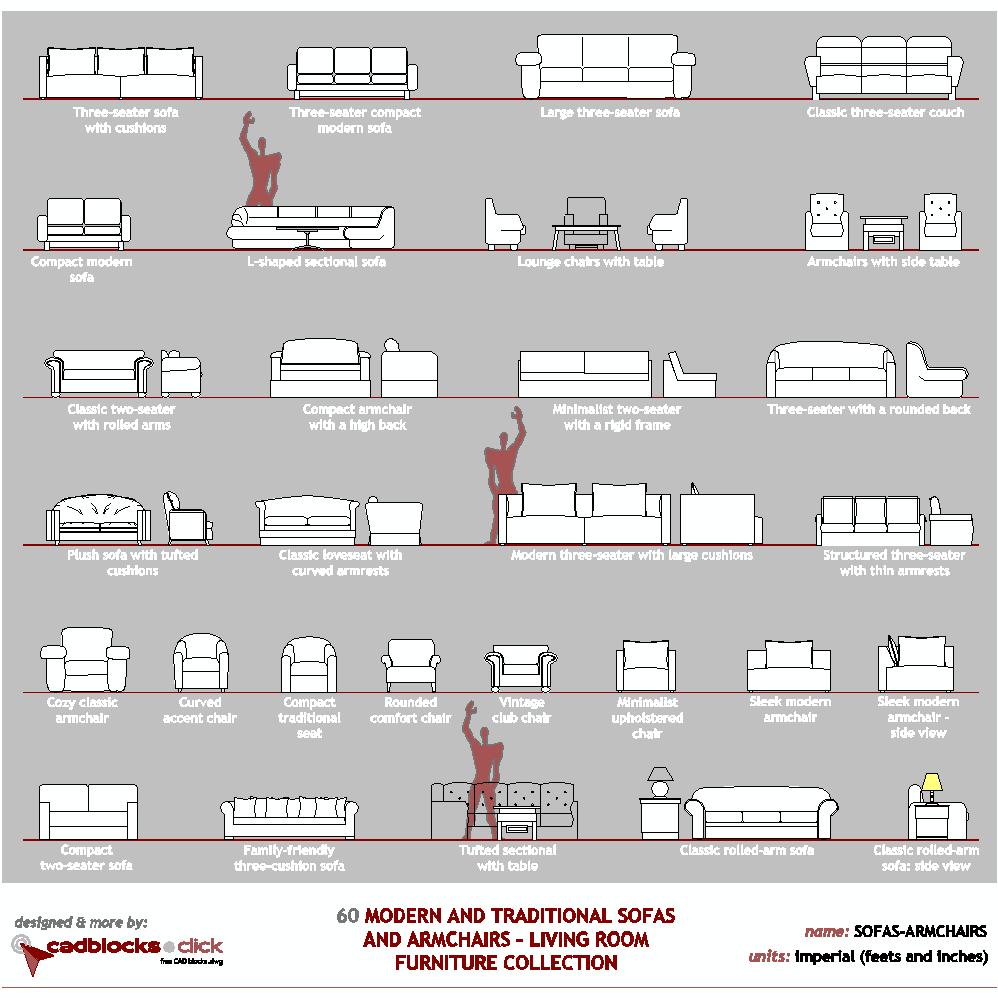
60 Modern and Traditional Sofas








