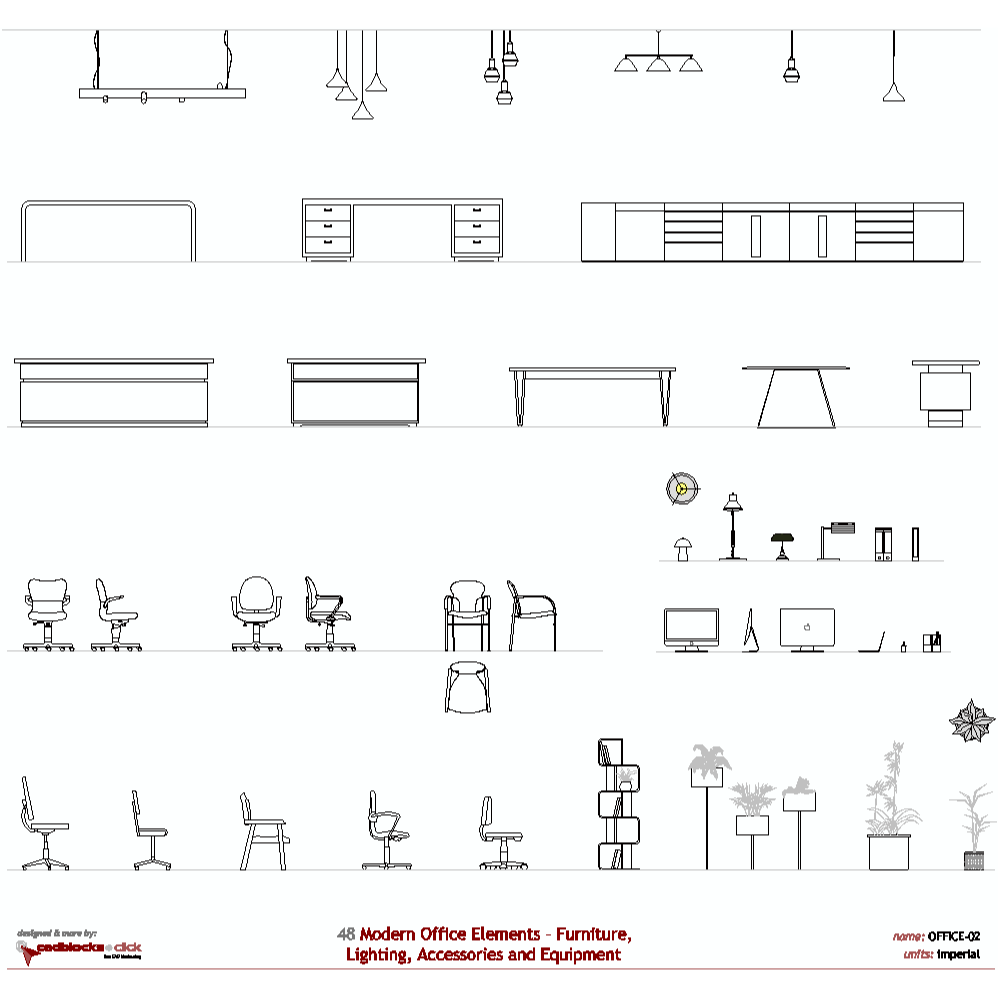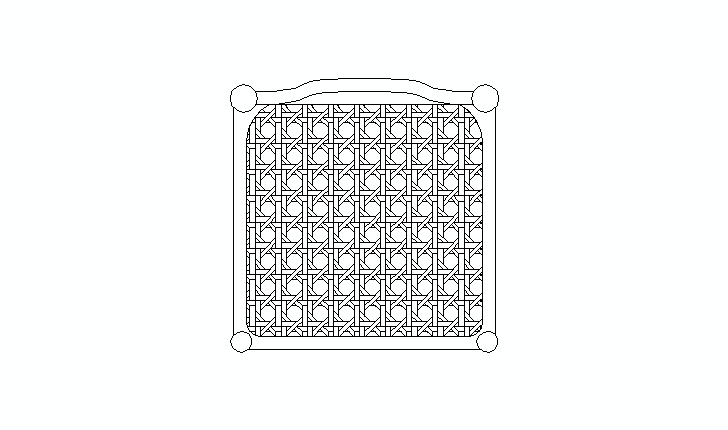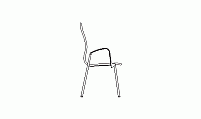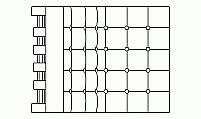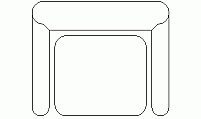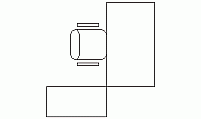CAD Blocks categories
 3D models
3D models home furniture
home furniture sanitary ware - bathrooms
sanitary ware - bathrooms professional equipment
professional equipment doors and windows
doors and windows people and animals
people and animals plants and trees
plants and trees vehicles - transports
vehicles - transports architectural details
architectural details mechanical - electrical
mechanical - electrical urban planning - civil works
urban planning - civil works safety health construction
safety health construction accessible design
accessible design drawing sheet
drawing sheet signals
signals construction machinery
construction machinery accessories and objects
accessories and objects maps and street maps
maps and street maps
Grid Seat Chair CAD Block in Plan View
Explore Free CAD Designs for Chairs
Description and Applications of the CAD Block
The CAD block of a grid seat chair viewed from the top is an essential element for architects and designers. This CAD design is commonly used in various settings, including dining rooms, offices, and kitchens. It may also be referred to as a "plan view chair" or "top view chair." The versatility of this block allows for seamless integration into numerous CAD drawings and layouts, making it a valuable resource in CAD libraries.
Common Dimensions of the Grid Seat Chair
The typical dimensions for a grid seat chair are approximately 18 inches (0.46 meters) in width and 30 inches (0.76 meters) in height. These dimensions ensure comfort and functionality, making it suitable for various designs and CAD models. When downloading the free CAD block, these dimensions are crucial for accurate placement in your projects.
Recommended Clearance for Comfortable Use
To ensure comfortable use of the grid seat chair, it is advisable to leave a clearance of at least 24 inches (0.61 meters) from walls or other fixed elements. This spacing allows for easy movement and accessibility, enhancing the overall functionality of the space. Incorporating these CAD details into your designs will lead to more effective layouts.
Frequently Asked Questions about Room Arrangement
When arranging a room with a grid seat chair, it’s essential to consider the flow of the space. Centering the chair around a table or other focal point can enhance the room's symmetry. Additionally, using complementary furniture pieces, such as side tables or accent chairs, can create a cohesive look. For more insights, refer to our CAD collections for optimal furniture placement tips.
Advantages of the Grid Seat Chair in Plan View
The grid seat chair offers several advantages, including its modern aesthetic and comfort. It pairs well with various furniture styles, such as dining tables, desks, and sideboards, making it a versatile choice for living rooms, offices, and kitchens. By incorporating this CAD block into your projects, you can create stylish and functional spaces that meet the needs of your clients.
CAD Block Collections: Iconic Chairs and Office Furniture
Explore exclusive downloadable DWG packs featuring famous chair designs, classic furniture, and modern office elements. Each collection is structured to support interior layouts, workspace planning, and high-detail rendering tasks in both metric and imperial units.
No subscriptions. No barriers. Just smart CAD content.
55 Famous Furniture Designs: Iconic Chairs
32 Famous Furniture Designs: Iconic Chairs and Tables
