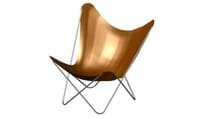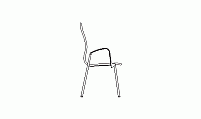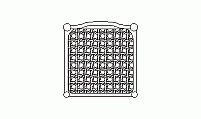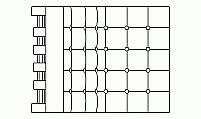CAD Blocks categories
 3D models
3D models home furniture
home furniture sanitary ware - bathrooms
sanitary ware - bathrooms professional equipment
professional equipment doors and windows
doors and windows people and animals
people and animals plants and trees
plants and trees vehicles - transports
vehicles - transports architectural details
architectural details mechanical - electrical
mechanical - electrical urban planning - civil works
urban planning - civil works safety health construction
safety health construction accessible design
accessible design drawing sheet
drawing sheet signals
signals construction machinery
construction machinery accessories and objects
accessories and objects maps and street maps
maps and street maps
Modular Armchair with Straight Arms CAD Block Download

size: 6 kb
category: furniture - living room furniture
related categories: - - -
description: Modular armchair with straight arms in plan view
file extension: .dwg CAD - AutoCAD software
Free Armchairs AutoCAD Drawing for Interior Design Projects
Description of the CAD Block
The CAD block for a straight-arm modular chair is a highly adaptable design, perfect for various applications in both residential and commercial settings. This CAD model allows designers to create flexible seating arrangements, making it ideal for open spaces, lounges, and waiting areas. The block includes a comprehensive CAD plan view that showcase the chair's features, ensuring accurate representation in design projects. Available in a .dwg file format, this CAD block can be easily integrated into AutoCAD and other CAD libraries, facilitating efficient workflow and design processes.
Common Dimensions
The standard dimensions for a straight-arm modular chair typically range from 32 to 40 inches in width (0.81 to 1.02 meters), 28 to 36 inches in height (0.71 to 0.91 meters), and 30 to 36 inches in depth (0.76 to 0.91 meters). These measurements are crucial for ensuring that the chair fits well within various room layouts. When using the CAD designs, it is important to refer to the specific CAD drawings provided in the block to ensure accurate scaling and representation in your projects.
Clearance Requirements
To facilitate comfortable use of the straight-arm modular chair, it is recommended to maintain a clearance of at least 30 inches (0.76 meters) from walls or fixed elements. Additionally, leaving a minimum of 36 inches (0.91 meters) between the chair and other furniture pieces will allow for easy movement and accessibility. These dimensions are essential for creating functional layouts that enhance user experience and flow within a space.
Frequently Asked Questions
When furnishing a room with a straight-arm modular chair, common questions often include how many chairs to include and the best arrangement for them. Designers typically suggest placing the chairs in clusters to promote conversation and interaction. Utilizing CAD models can help visualize these arrangements, ensuring that the designs not only meet aesthetic goals but also functional needs. It’s also beneficial to consider the overall room layout when determining chair placement.
Tips for Architects and Interior Designers
For architects and interior designers, incorporating the straight-arm modular chair into projects can greatly enhance both comfort and style. This chair works well with various furniture pieces, such as coffee tables, ottomans, and sectional sofas. When selecting complementary items, it’s advisable to choose designs that share similar materials and finishes to create a cohesive look. Leveraging CAD model collections can streamline the design process, providing a diverse range of options while ensuring that all elements harmonize seamlessly in the overall design scheme.
CAD Block Collections: Iconic Chairs and Office Furniture
Explore exclusive downloadable DWG packs featuring famous chair designs, classic furniture, and modern office elements. Each collection is structured to support interior layouts, workspace planning, and high-detail rendering tasks in both metric and imperial units.
No subscriptions. No barriers. Just smart CAD content.
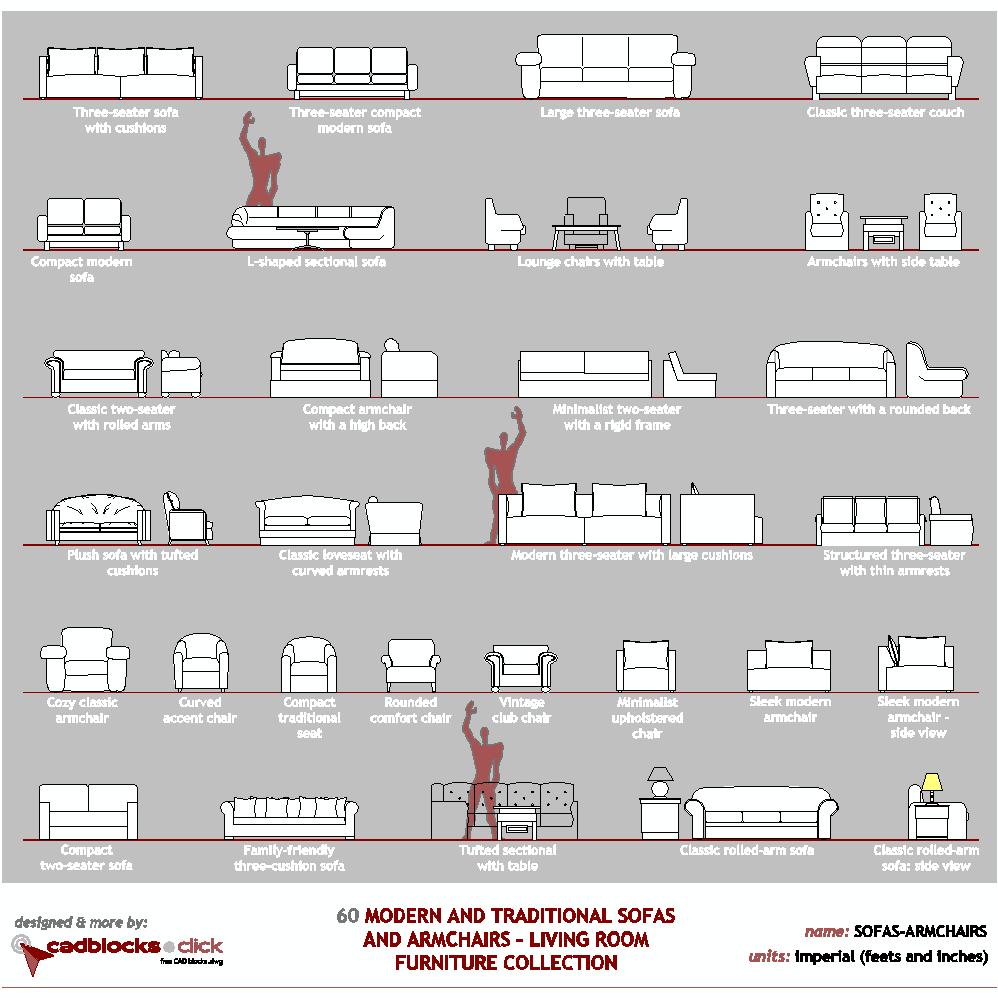
60 Modern and Traditional Sofas








