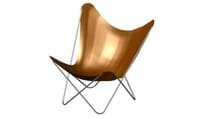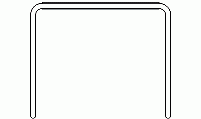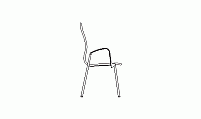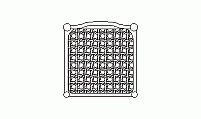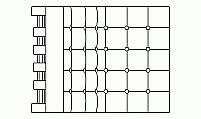CAD Blocks categories
 3D models
3D models home furniture
home furniture sanitary ware - bathrooms
sanitary ware - bathrooms professional equipment
professional equipment doors and windows
doors and windows people and animals
people and animals plants and trees
plants and trees vehicles - transports
vehicles - transports architectural details
architectural details mechanical - electrical
mechanical - electrical urban planning - civil works
urban planning - civil works safety health construction
safety health construction accessible design
accessible design drawing sheet
drawing sheet signals
signals construction machinery
construction machinery accessories and objects
accessories and objects maps and street maps
maps and street maps
Three-Seater Sofa Front Elevation CAD Block

size: 8 kb
category: furniture - living room furniture
related categories: - - -
description: Three seater sofa in frontal elevation view
file extension: .dwg CAD - AutoCAD software
Free AutoCAD Drawing Three-Seater Sofa Front View
Description of the Three-Seater Sofa CAD Block
This CAD block represents a detailed front elevation of a three-seater sofa, ideal for use in architectural CAD drawings and interior design projects. Commonly referred to as a "three-seater sofa," "couch," or "sofa," this CAD model is frequently used in living room layouts, office waiting areas, and lounges. The CAD design provides a precise and accurate representation, making it a valuable resource for architects and designers.
Common Dimensions of the Three-Seater Sofa
The typical dimensions of a three-seater sofa in this CAD block are approximately 84 inches (2.13 meters) in width, 35 inches (0.89 meters) in depth, and 34 inches (0.86 meters) in height. These measurements are standard for most three-seater sofas, ensuring that the CAD files can be easily integrated into various CAD designs and layouts.
Recommended Clearances for Comfortable Use
To ensure comfortable use, it is recommended to leave a clearance of at least 18 inches (0.46 meters) between the sofa and any adjacent furniture, and 24 inches (0.61 meters) from walls. These clearances allow for easy movement and access while maintaining the aesthetic integrity of the space in your CAD drawings.
Frequently Asked Questions About Sofa Placement
When positioning this three-seater sofa in a room, consider factors such as traffic flow, natural light, and overall room layout. In CAD designs, it's important to balance the sofa with other key furniture pieces to create a harmonious arrangement. Questions often arise regarding the optimal positioning relative to windows or focal points like a fireplace, which can be resolved using this CAD block.
Tips for Architects and Interior Designers
Architects and designers often pair this three-seater sofa CAD block with coffee tables, side tables, and accent chairs to create cohesive and functional spaces. When using this CAD model in projects, consider the overall color scheme and whether solid colors or patterns are more suitable for the intended design style, whether classic or modern.
CAD Block Collections: Iconic Chairs and Office Furniture
Explore exclusive downloadable DWG packs featuring famous chair designs, classic furniture, and modern office elements. Each collection is structured to support interior layouts, workspace planning, and high-detail rendering tasks in both metric and imperial units.
No subscriptions. No barriers. Just smart CAD content.
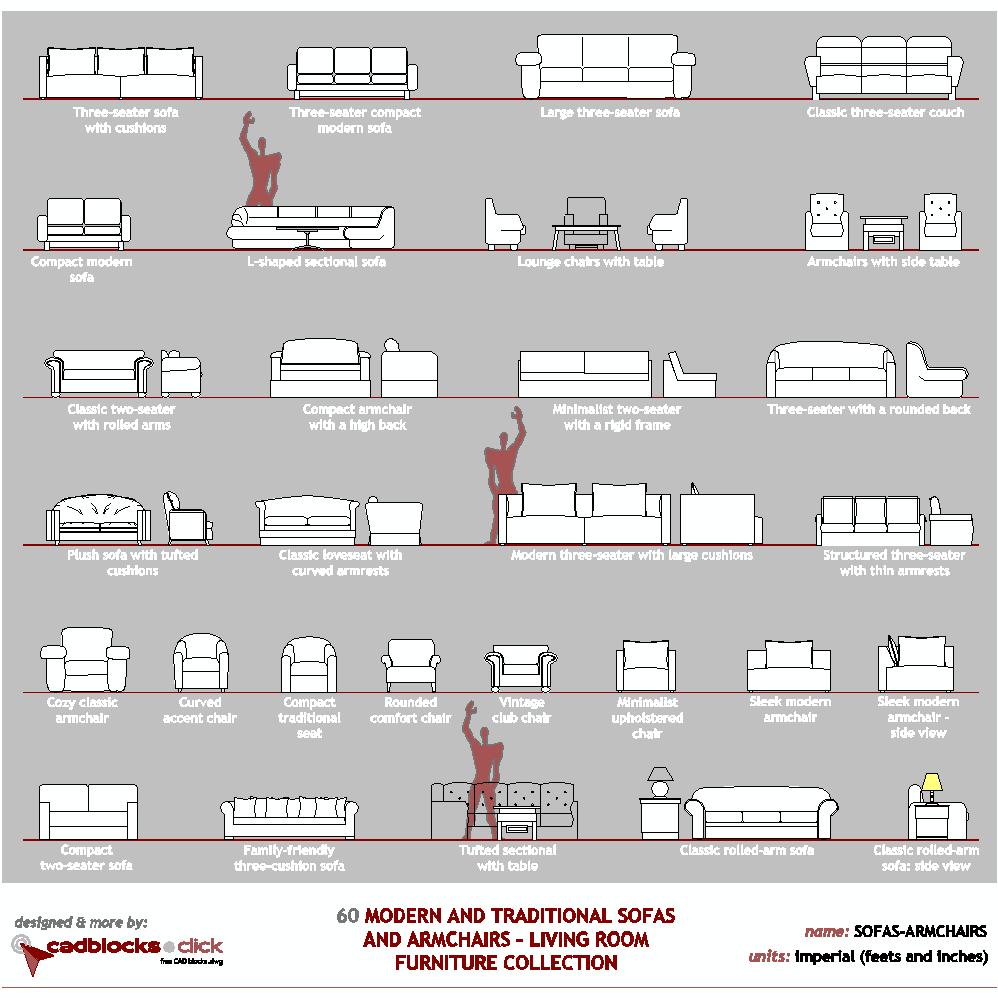
60 Modern and Traditional Sofas








