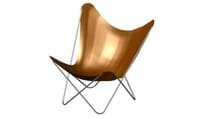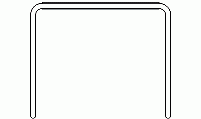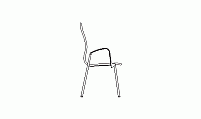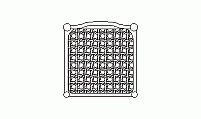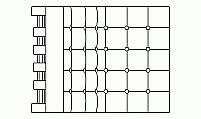CAD Blocks categories
 3D models
3D models home furniture
home furniture sanitary ware - bathrooms
sanitary ware - bathrooms professional equipment
professional equipment doors and windows
doors and windows people and animals
people and animals plants and trees
plants and trees vehicles - transports
vehicles - transports architectural details
architectural details mechanical - electrical
mechanical - electrical urban planning - civil works
urban planning - civil works safety health construction
safety health construction accessible design
accessible design drawing sheet
drawing sheet signals
signals construction machinery
construction machinery accessories and objects
accessories and objects maps and street maps
maps and street maps
Straight Back Three-Seat Sofa CAD Block Download

size: 8 kb
category: furniture - living room furniture
related categories: - - -
description: Straight Back Three-Seat Sofa in plan view
file extension: .dwg CAD - AutoCAD software
Free AutoCAD Drawing Back Three-Seat Sofa
Description and Common Uses of Three-Seater Sofa CAD Block
This CAD block represents a three-seater sofa with a straight back, commonly known as a "couch" or "settee". The detailed CAD model includes a schematic plan view, making it ideal for various AutoCAD designs. This .dwg file is perfect for architects and interior designers looking to incorporate comfortable and stylish seating into their projects. The sofa's straight back design is versatile, suitable for both residential living rooms and commercial waiting areas.
Standard Dimensions of Three-Seater Sofa
The typical dimensions for a three-seater sofa with a straight back are approximately 84 inches (2.13 meters) in width, 36 inches (0.91 meters) in depth, and 34 inches (0.86 meters) in height. The seat height is usually around 18 inches (0.46 meters) from the floor. These dimensions are accurately reflected in our CAD drawings, ensuring that the CAD model represents real-world proportions for precise space planning.
Recommended Clearances for Sofa Placement
To ensure comfortable use and easy movement around the sofa, certain clearances should be maintained. Allow at least 36 inches (0.91 meters) of space in front of the sofa for easy access and movement. A minimum of 18 inches (0.46 meters) on either side is recommended if the sofa is placed next to other furniture or walls. Behind the sofa, maintain a clearance of at least 12 inches (0.30 meters) to accommodate any reclining or adjustment features. These clearances are crucial when using the sofa CAD block in room layouts.
Frequently Asked Questions About Sofa Placement and Design
Common questions about incorporating a three-seater sofa into room designs include: How should it be positioned? Typically, it works well centered on a focal point like a fireplace or TV. Can it fit in small spaces? With careful planning, it can be the main seating piece in compact areas. How to style it? Add throw pillows and a blanket for comfort. What about lighting? Position near natural light or add lamps for ambiance. These considerations can guide you when using this CAD model in your interior CAD designs.
Color and Pattern Tips for Sofa Design
When choosing a color for your three-seater sofa, consider the overall theme of the room. Solid colors are versatile and can complement both classic and modern decor. Neutral tones like gray, beige, or navy are timeless and adaptable. For a bold statement, consider vibrant colors or patterns that can add personality to the space. In a modern setting, sleek, solid colors often work best, while a classic room might benefit from traditional patterns. These tips can help you make the most of this CAD block in your interior design projects.
CAD Block Collections: Iconic Chairs and Office Furniture
Explore exclusive downloadable DWG packs featuring famous chair designs, classic furniture, and modern office elements. Each collection is structured to support interior layouts, workspace planning, and high-detail rendering tasks in both metric and imperial units.
No subscriptions. No barriers. Just smart CAD content.
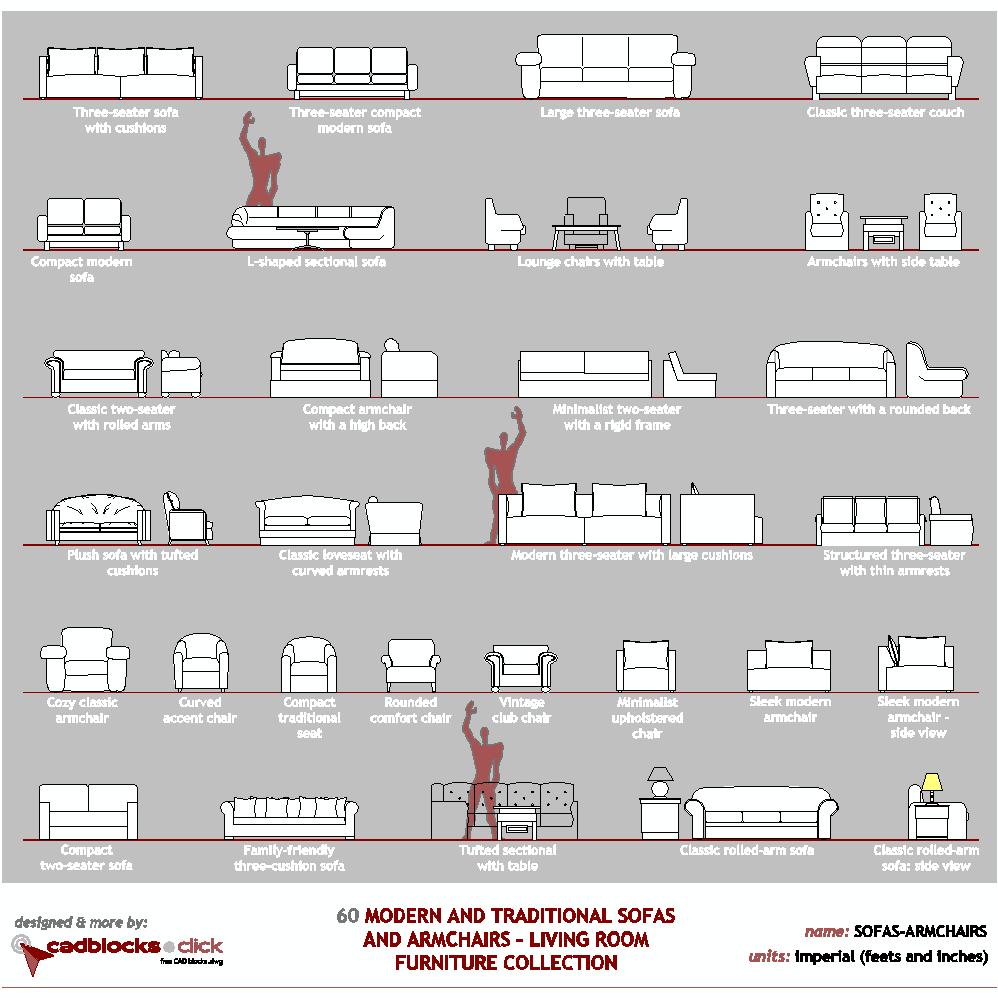
60 Modern and Traditional Sofas








