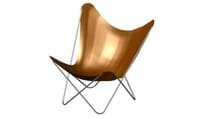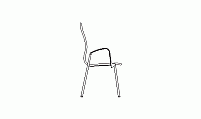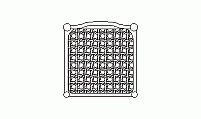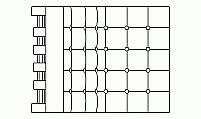CAD Blocks categories
 3D models
3D models home furniture
home furniture sanitary ware - bathrooms
sanitary ware - bathrooms professional equipment
professional equipment doors and windows
doors and windows people and animals
people and animals plants and trees
plants and trees vehicles - transports
vehicles - transports architectural details
architectural details mechanical - electrical
mechanical - electrical urban planning - civil works
urban planning - civil works safety health construction
safety health construction accessible design
accessible design drawing sheet
drawing sheet signals
signals construction machinery
construction machinery accessories and objects
accessories and objects maps and street maps
maps and street maps
Free Living Room Armchair with ottoman CAD Block

size: 6 kb
category: furniture - living room furniture
related categories: - - -
description: Lounge Chair with Ottoman in plan view
file extension: .dwg CAD - AutoCAD software
High-Quality .dwg Chair and Ottoman Set File for AutoCAD drawings
Description and Common Uses of Armchairs with Ottoman CAD Block
This CAD block represents the iconic Lounge Chair with Ottoman, a classic piece of mid-century modern furniture design. The detailed CAD model includes both the chair and its accompanying ottoman, providing a complete set for interior CAD designs. This versatile .dwg file is perfect for architects and interior designers working on residential projects, upscale office spaces, or high-end hotel lobbies. The Lounge Chair with Ottoman CAD block offers precise details, making it an excellent addition to any CAD library for creating sophisticated and comfortable seating arrangements in various interior settings.
Standard Dimensions of Lounge Chair with Ottoman
The Lounge Chair typically measures 32-34 inches (0.81-0.86 meters) in width, 32-34 inches (0.81-0.86 meters) in depth, and 31-33 inches (0.79-0.84 meters) in height. The seat height is usually around 15-17 inches (0.38-0.43 meters) from the floor. The accompanying Ottoman generally has dimensions of 26 inches (0.66 meters) in width, 21-23 inches (0.53-0.58 meters) in depth, and 16-18 inches (0.41-0.46 meters) in height. These dimensions are accurately reflected in our CAD drawings, ensuring that the CAD model represents real-world proportions for precise space planning.
Recommended Clearances for Chair and Ottoman Set Placement
For optimal use and circulation, certain clearances should be maintained around the Lounge Chair with Ottoman. Allow at least 30 inches (0.76 meters) of space in front of the chair for easy access and leg extension when using the ottoman. A minimum of 24 inches (0.61 meters) on either side is recommended if the chair is placed next to other furniture or walls. Behind the chair, maintain a clearance of at least 12 inches (0.30 meters) to accommodate the chair's slight recline. When incorporating this CAD block into your AutoCAD designs, consider these clearances to ensure comfortable use and movement within the space.
Frequently Asked Questions About Recliner with Footrest Placement
When integrating a Lounge Chair with Ottoman into room designs, common questions arise. How many should be placed in a room? Typically, one or two create a focal point without overwhelming the space. What's the best placement? Consider positioning near a window for natural light or as part of a reading nook. Can it be used in small spaces? While spacious, with clever arrangement, it can work in compact areas. How to style it? Pair with a side table for functionality and add a floor lamp for ambiance. These considerations can guide you when using this CAD model in your interior CAD designs, helping to create both functional and aesthetically pleasing layouts.
Design Tips and Complementary Furniture
When incorporating the Lounge Chair with Ottoman CAD block into your projects, consider pairing it with complementary pieces. A sleek side table placed within arm's reach enhances functionality for placing books or beverages. A floor lamp positioned behind or beside the chair creates a perfect reading spot. In larger spaces, balance the chair's presence with a minimalist sofa or a pair of smaller accent chairs. For a complete mid-century modern look, include CAD models of low-profile credenzas or bookshelves from our CAD collections. Remember to use area rugs to define the seating area and add warmth to the space. These design strategies will help you create inviting and cohesive layouts using our Lounge Chair with Ottoman CAD block and other furniture CAD files from our extensive CAD library.
CAD Block Collections: Iconic Chairs and Office Furniture
Explore exclusive downloadable DWG packs featuring famous chair designs, classic furniture, and modern office elements. Each collection is structured to support interior layouts, workspace planning, and high-detail rendering tasks in both metric and imperial units.
No subscriptions. No barriers. Just smart CAD content.
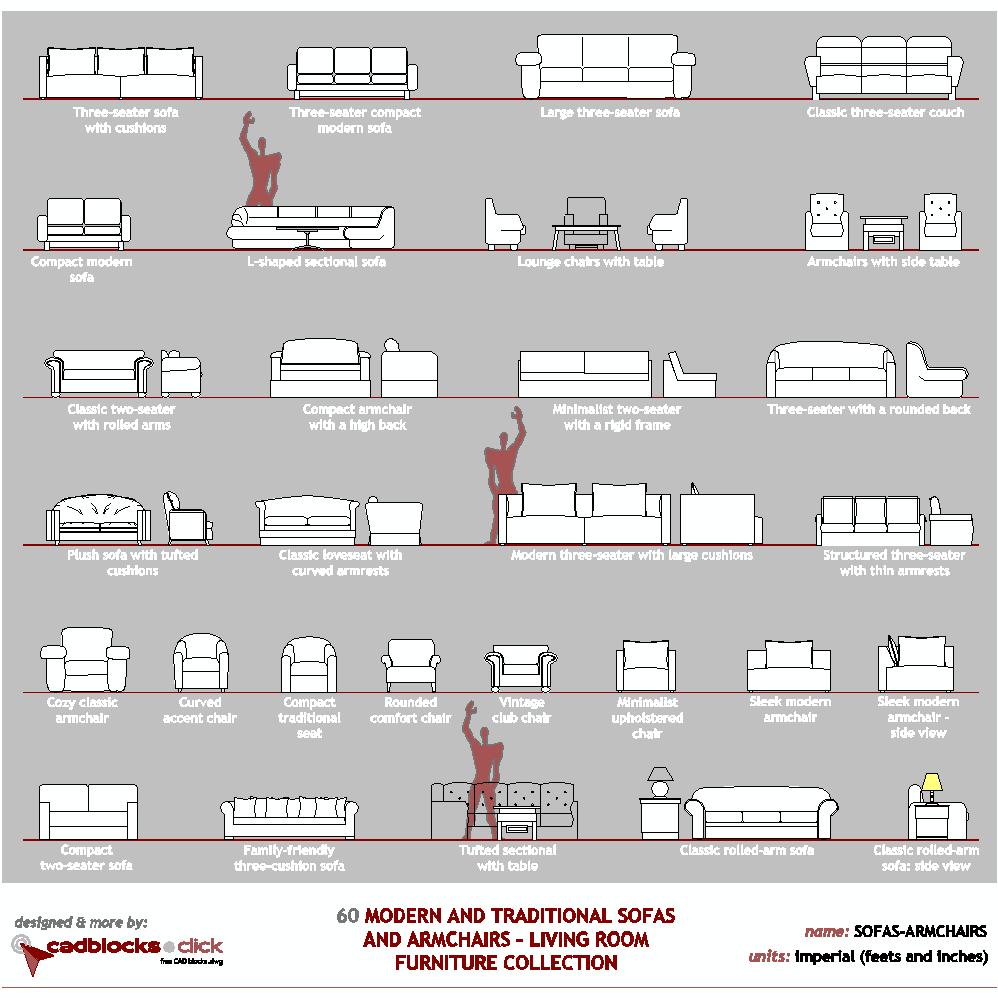
60 Modern and Traditional Sofas








