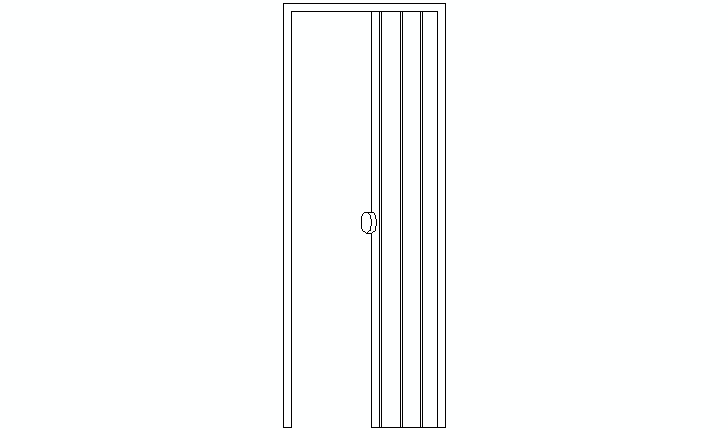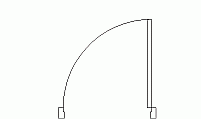CAD Blocks categories
 3D models
3D models home furniture
home furniture sanitary ware - bathrooms
sanitary ware - bathrooms professional equipment
professional equipment doors and windows
doors and windows people and animals
people and animals plants and trees
plants and trees vehicles - transports
vehicles - transports architectural details
architectural details mechanical - electrical
mechanical - electrical urban planning - civil works
urban planning - civil works safety health construction
safety health construction accessible design
accessible design drawing sheet
drawing sheet signals
signals construction machinery
construction machinery accessories and objects
accessories and objects maps and street maps
maps and street maps
Accordion Door CAD Block for Free Download

size: 6 kb
category: doors and windows - doors
description: accordion door in elevation front view
file extension: .dwg CAD - AutoCAD software.
Free Download of Accordion Door AutoCAD Block
Accordion Door: A Space-Saving Design Solution
The accordion door is a versatile option for both residential and commercial projects where space optimization is essential. Known as folding door or concertina door, it features hinged panels that fold neatly when opened. This type of door is perfect for tight spaces, such as closets, laundry rooms, or areas where traditional swinging doors would be impractical. Incorporating accordion doors into CAD designs allows for efficient layout planning and space management.
Common Dimensions for Accordion Doors
The standard width for an accordion door can vary, but typically ranges from 36 inches (0.91 meters) to 48 inches (1.22 meters). Heights are generally 80 inches (2.03 meters) to accommodate standard door frames, though custom sizes are also available. These dimensions should be included in any AutoCAD files to ensure proper fit and functionality in both residential and commercial designs.
Space Requirements and Installation Considerations
When designing with accordion doors, it's important to account for clearance space to allow smooth folding. A clearance of at least 2 inches (0.05 meters) on either side of the door is recommended to prevent interference with adjacent walls or fixtures. This ensures smooth operation and prevents any obstructions in tight spaces. These details are critical in CAD blocks for accurate placement and fitting.
Materials and Construction of Accordion Doors
Accordion doors are typically made from materials like vinyl, wood, or aluminum. Some designs incorporate glass or acrylic panels to provide natural light while maintaining privacy. Vinyl accordion doors are a popular choice for their lightweight, low-maintenance properties, while wood options offer a more classic and refined appearance. Including accurate material specifications in AutoCAD drawings ensures the final construction aligns with the project’s design vision.
Installation Guidelines for Accordion Doors
Installation of accordion doors typically involves mounting a top track into the door frame, allowing the panels to glide smoothly. For best results, the track should be installed after completing the wall and floor finishes. Accurate installation instructions can be incorporated into CAD model collections, ensuring seamless integration of the door into the overall project workflow.
Types of Accordion Doors Available
There are several types of accordion doors available, ranging from simple vinyl doors to more elaborate designs with wood and glass panels. Some models are fire-rated for added safety in commercial buildings. Others are soundproof, making them ideal for conference rooms or home theaters. Free CAD blocks can be used to integrate these door types into a variety of architectural plans, ensuring flexibility in design and functionality.










