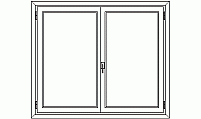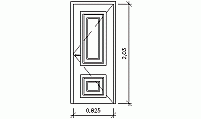CAD Blocks categories
 3D models
3D models home furniture
home furniture sanitary ware - bathrooms
sanitary ware - bathrooms professional equipment
professional equipment doors and windows
doors and windows people and animals
people and animals plants and trees
plants and trees vehicles - transports
vehicles - transports architectural details
architectural details mechanical - electrical
mechanical - electrical urban planning - civil works
urban planning - civil works safety health construction
safety health construction accessible design
accessible design drawing sheet
drawing sheet signals
signals construction machinery
construction machinery accessories and objects
accessories and objects maps and street maps
maps and street maps
Window in Vertical Sectional View CAD Block

size: 15 kb
category: doors and windows - windows
description: vertical sectional view of a window
file extension: .dwg CAD - AutoCAD software.
Explore Window Sectional View in AutoCAD
What is a Vertical Sectional View of a Window?
A vertical sectional view of a window reveals essential details about its construction by slicing through the window vertically. This type of view helps architects and builders see how a window integrates with the surrounding wall and structural elements. It is particularly useful in understanding how the glazing, frame, and other components fit together to prevent air or water infiltration, as well as in identifying thermal insulation strategies.
Key Components of a Window in Sectional View
The window section detail typically includes the window frame, glazing, weatherstripping, flashing, and sealant. Each of these elements plays a crucial role in ensuring the window’s performance, from providing insulation to keeping out moisture and drafts. Understanding these details in a sectional view allows for better design decisions and ensures the construction meets energy efficiency standards.
Common Dimensions in Window Sectional Views
In the vertical sectional view of windows, typical frame dimensions range from 3 to 6 inches wide (approximately 0.08 to 0.15 meters) with the glazing thickness between 0.25 to 1 inch (about 6 to 25 mm). These dimensions are essential to ensure proper integration with walls and structural components.
In the vertical sectional view of windows, typical frame dimensions range from 3 to 6 inches wide (approximately 0.08 to 0.15 meters) with the glazing thickness between 0.25 to 1 inch (about 6 to 25 mm). These dimensions are essential to ensure proper integration with walls and structural components.
Variants and Types of Windows in Sectional Views
Various window types such as sliding windows, casement windows, and fixed windows can be depicted in sectional views. Each type comes with unique installation and sealing methods. For instance, sliding windows require detailed roller and track mechanisms, while casement windows may include details about hinges and opening limits. Combining these with related elements like walls, roofing, and insulation in the drawing enhances accuracy in the construction phase.
Benefits of Using Vertical Sectional Views in CAD Design
Using CAD vertical sectional views for window designs not only ensures better visualization of the structure but also helps in achieving precise measurements and material specifications. These views are instrumental in making informed decisions during construction planning, improving both performance and aesthetic outcomes.













