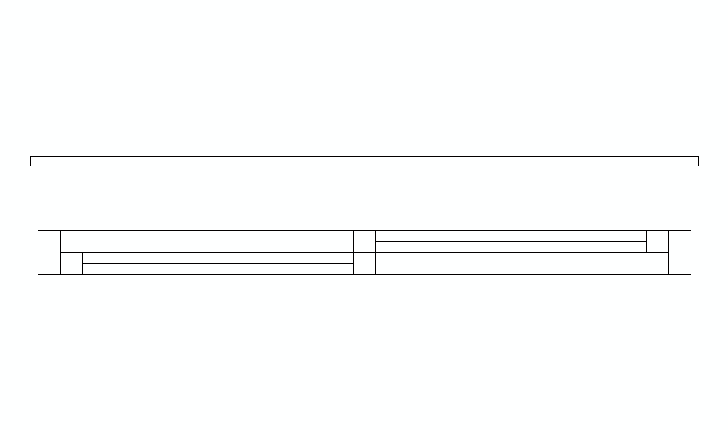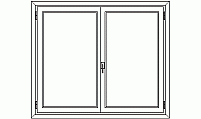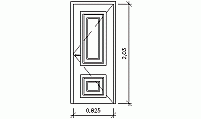CAD Blocks categories
 3D models
3D models home furniture
home furniture sanitary ware - bathrooms
sanitary ware - bathrooms professional equipment
professional equipment doors and windows
doors and windows people and animals
people and animals plants and trees
plants and trees vehicles - transports
vehicles - transports architectural details
architectural details mechanical - electrical
mechanical - electrical urban planning - civil works
urban planning - civil works safety health construction
safety health construction accessible design
accessible design drawing sheet
drawing sheet signals
signals construction machinery
construction machinery accessories and objects
accessories and objects maps and street maps
maps and street maps
Horizontal Section View of Sliding Window

size: 5 kb
category: doors and windows - windows
description: horizontal sectional view of a double-hung sliding window
file extension: .dwg CAD - AutoCAD software.
Free CAD Blocks for Sliding Windows
Common Applications and Advantages of Double-Hung Sliding Windows
Double-hung sliding windows are popular in residential and commercial designs due to their ease of use and versatility. This type of window is often referred to as a double sash window or dual sliding pane, providing flexible ventilation options. The ability to open both sashes makes it ideal for maximizing airflow, and its design allows for easy cleaning and maintenance. The window's simple yet effective mechanism also makes it a favored choice for CAD designs involving energy-efficient architectural solutions.
Common Dimensions of Double-Hung Sliding Windows
The typical dimensions for double-hung sliding windows range from 24 to 48 inches (0.61 to 1.22 meters) in width and 36 to 72 inches (0.91 to 1.83 meters) in height. These sizes are designed to fit a wide variety of architectural CAD blocks and .dwg files, ensuring compatibility with standard construction elements. Using these standard measurements in CAD drawings helps streamline the integration of window designs into residential and commercial projects.
Proper Placement of Double-Hung Sliding Windows
For optimal installation, double-hung sliding windows should be positioned at least 36 inches (0.91 meters) from the floor to ensure proper alignment with other architectural elements. The top of the window should align with the room's ceiling height, usually at 84 inches (2.13 meters), providing a balanced aesthetic. Correct placement is critical when incorporating these windows into CAD model collections to ensure consistency in design and building facade aesthetics.
Components and Materials of Double-Hung Sliding Windows
A double-hung sliding window consists of several key components: two movable sashes, window frame, counterweights, and weatherstripping. Common materials include vinyl, wood, aluminum, and fiberglass, each providing unique benefits in terms of insulation, durability, and aesthetic appeal. CAD designs often feature variations of these materials to suit different architectural styles, offering flexibility for various CAD model collections and engineering CAD models.
When to Choose Double-Hung Sliding Windows
Double-hung sliding windows are ideal for spaces where airflow control and ease of cleaning are priorities. They are particularly useful in areas with narrow walkways or external obstructions, where outward-opening windows are not feasible. The dual sliding sashes also make these windows a preferred choice in CAD libraries for architectural projects focused on maximizing ventilation without compromising security or space efficiency.
Types of Double-Hung Sliding Windows
Several types of double-hung sliding windows are available, including those with different glazing options such as double-pane or triple-pane glass for improved insulation. Variants with built-in screens or tilt-in sashes are also popular for ease of cleaning and added convenience. These different types are commonly featured in CAD drawings and AutoCAD block libraries to provide designers with a range of options suitable for diverse projects.













