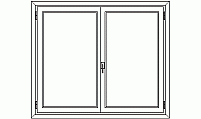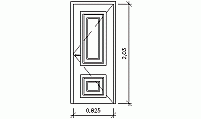CAD Blocks categories
 3D models
3D models home furniture
home furniture sanitary ware - bathrooms
sanitary ware - bathrooms professional equipment
professional equipment doors and windows
doors and windows people and animals
people and animals plants and trees
plants and trees vehicles - transports
vehicles - transports architectural details
architectural details mechanical - electrical
mechanical - electrical urban planning - civil works
urban planning - civil works safety health construction
safety health construction accessible design
accessible design drawing sheet
drawing sheet signals
signals construction machinery
construction machinery accessories and objects
accessories and objects maps and street maps
maps and street maps
Five-panel window elevation view for CAD designs

size: 5 kb
category: doors and windows - windows
description: five-panel window design featuring three vertical panels on the top and two horizontal panels at the bottom. Elevation view.
file extension: .dwg CAD - AutoCAD software.
Architectural CAD block of a five-panel window
Exterior Windows: Common Uses and Applications
Exterior windows are essential for providing both natural light and ventilation in a building. These windows typically feature various opening mechanisms, such as casement windows or sliding windows, depending on their intended use. They are commonly integrated into residential, commercial, and industrial buildings to ensure both functionality and aesthetic appeal. Properly incorporating these elements into AutoCAD designs ensures that both the architectural intent and practical aspects of the windows are met.
Common Dimensions of Exterior Windows
Typical dimensions for exterior windows include 36 inches (0.91 meters) in width and 48 inches (1.22 meters) in height. For larger installations, you may see widths of up to 60 inches (1.52 meters), depending on the design requirements. These dimensions are crucial for inclusion in CAD models or .dwg files to ensure proper integration into architectural layouts.
Proper Window Placement and Room Layout
To ensure optimal performance, exterior windows should be placed in alignment with the overall façade design and interior room layout. A clearance of 24 inches (0.61 meters) from the nearest wall or piece of furniture is recommended to prevent obstruction and maintain a clean visual. Accurate placement can be ensured through CAD designs that reflect both exterior and interior requirements, avoiding potential conflicts during installation.
Components and Materials of Exterior Windows
Exterior windows are typically constructed from materials like wood, aluminum, or vinyl, with glass panes held securely in place. The primary components include the window frame, glazing, and hardware. For added insulation, double or triple glazing is often used. Representing these components accurately in AutoCAD block designs helps ensure the windows are manufactured and installed to meet thermal and structural requirements.
Integration with Exterior Walls and Building Structure
The installation of exterior windows must be carefully coordinated with the surrounding structural elements, such as wall framing, exterior cladding, and window sills. Proper coordination ensures that the windows are correctly integrated into the building’s envelope without compromising insulation or weatherproofing. CAD libraries often contain detailed blocks that illustrate how windows should be installed in relation to exterior walls, avoiding issues during construction.
Types of Exterior Windows Available
There are various types of exterior windows available, including single-hung, double-hung, casement, and picture windows. These types can also come with features such as energy-efficient glazing, low-E coatings, and customizable frame materials. Architects and engineers can download free CAD blocks representing these window types, allowing for easy integration into architectural models and designs.













