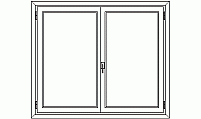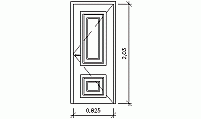CAD Blocks categories
 3D models
3D models home furniture
home furniture sanitary ware - bathrooms
sanitary ware - bathrooms professional equipment
professional equipment doors and windows
doors and windows people and animals
people and animals plants and trees
plants and trees vehicles - transports
vehicles - transports architectural details
architectural details mechanical - electrical
mechanical - electrical urban planning - civil works
urban planning - civil works safety health construction
safety health construction accessible design
accessible design drawing sheet
drawing sheet signals
signals construction machinery
construction machinery accessories and objects
accessories and objects maps and street maps
maps and street maps
Low-Profile Sliding Window Designs in CAD Blocks

size: 26 kb
category: doors and windows - windows
description: low-profile sliding window, with a height of approximately 50 cm (around 20 inches), front elevation, vertical and horizontal section view
file extension: .dwg CAD - AutoCAD software.
Free narrow sliding window DWG File
Description and Common Uses
Low-profile sliding windows are architectural elements designed to provide ventilation and natural light in spaces where standard windows are not feasible. These windows, also known as basement windows or lower-level windows, are ideal for areas like semi-basements, where the wall section above ground allows only for narrow openings. The advantages of using this type of window include maximizing usable space and improving energy efficiency by allowing natural light to enter.
Common Dimensions
The most common dimensions for these windows are 32 inches (0.81 meters) wide by 16 inches (0.41 meters) high. Other popular sizes include 36 inches (0.91 meters) wide by 24 inches (0.61 meters) high. These dimensions allow for flexible installation in a variety of architectural configurations.
Proper Installation
For proper installation, low-profile sliding windows should be placed at a height of 24 inches (0.61 meters) from the floor to the bottom edge of the window. Additionally, they should be aligned with the overall exterior facade composition and situated at a minimum distance of 12 inches (0.30 meters) from the ceiling of each room. This ensures an even distribution of light and ventilation.
Parts and Materials
These windows are composed of several parts, including the frame, sash, and glazing. They are typically made from materials such as vinyl, aluminum, or wood. The choice of material depends on factors like durability, maintenance, and aesthetic preferences. CAD designs often include detailed drawings of these components for precise manufacturing and installation.
Use Cases
Low-profile sliding windows are necessary in spaces where standard windows are not feasible, such as in above-grade basement sections. This type of window is ideal for areas like semi-basements, where the wall section above ground allows only for narrow openings, providing ventilation and natural light without compromising space. They are also useful in garages, attics, and other areas with limited wall space.
Types Available
Various types of low-profile sliding windows are available in factories or window supply stores. These include single-pane, double-pane, and triple-pane options, as well as windows with different frame materials like vinyl, aluminum, and wood. Additionally, there are options with different glazing types, such as clear, tinted, or low-E glass, to suit different needs and preferences.













