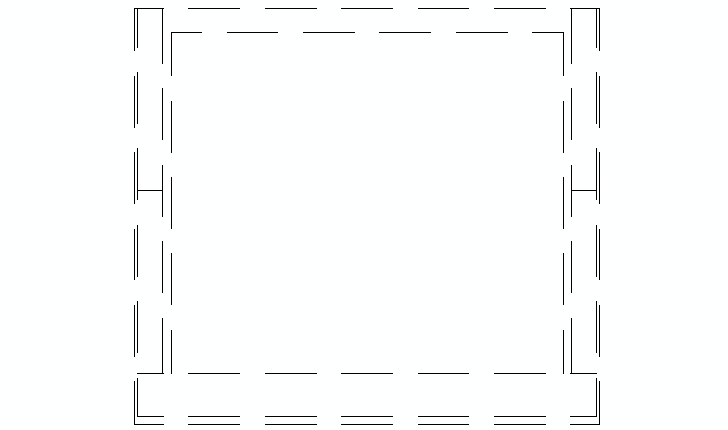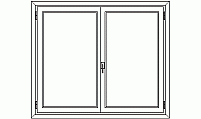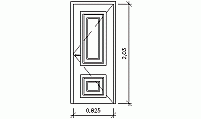CAD Blocks categories
 3D models
3D models home furniture
home furniture sanitary ware - bathrooms
sanitary ware - bathrooms professional equipment
professional equipment doors and windows
doors and windows people and animals
people and animals plants and trees
plants and trees vehicles - transports
vehicles - transports architectural details
architectural details mechanical - electrical
mechanical - electrical urban planning - civil works
urban planning - civil works safety health construction
safety health construction accessible design
accessible design drawing sheet
drawing sheet signals
signals construction machinery
construction machinery accessories and objects
accessories and objects maps and street maps
maps and street maps
Roof Window CAD Blocks for AutoCAD Design

size: 6 kb
category: doors and windows - windows
description: plan view of roof window, the dashed outline represents the overhead projection, indicating the window is installed on a sloped roof.
file extension: .dwg CAD - AutoCAD software.
Roof Window Designs and CAD Details for Your Projects
Understanding Roof Windows: Applications and Advantages
Roof windows are specialized windows installed into the slope of a roof, allowing natural light to flood into attics, lofts, and upper-floor rooms. They are extensively used in architectural designs to create brighter and more inviting spaces. One of the key advantages of roof windows is their ability to maximize daylight exposure, which can enhance the energy efficiency of a building. These windows, sometimes referred to as skylights or rooflights, not only improve the aesthetic appeal but also contribute to better ventilation. Incorporating roof windows into your CAD designs can significantly enhance the overall functionality of your architectural projects.
Standard Dimensions of Roof Windows for Optimal Fit
Roof windows come in a variety of standard sizes to accommodate different architectural needs and design specifications. Common dimensions include 24 inches (0.61 meters), 30 inches (0.76 meters), and 36 inches (0.91 meters) in width, with varying heights to suit the roof's slope and room dimensions. These standardized sizes facilitate ease of integration into CAD drawings and AutoCAD block libraries, ensuring seamless incorporation into your architectural plans. Using standard sizes also simplifies the sourcing of these windows from manufacturers and suppliers, making the installation process more efficient.
Proper Installation Techniques for Roof Windows
Correct installation of roof windows is crucial for maintaining the integrity of the roof and ensuring long-term performance. The window should be integrated into the roof structure between the rafters, which are typically spaced at 16 inches (0.41 meters) or 24 inches (0.61 meters) on center. Proper flashing and sealing are essential to prevent water infiltration between the tiles and the window frame. It's important to align the window with the sloped roof and ensure compatibility with roofing materials like shingles and waterproof membranes. Including detailed CAD drawings and CAD details in your plans can help installers understand the precise placement and installation requirements.
Components and Materials of Roof Windows
Roof windows consist of several key components, including the frame, glazing, flashing kit, and ventilation mechanisms. Frames are commonly made from materials such as wood, aluminum, or PVC, each offering different aesthetic and functional benefits. The glazing can be single, double, or triple-pane glass, often with low-emissivity coatings for improved energy efficiency. Flashing kits are crucial for waterproofing and are designed to integrate seamlessly with various roofing materials. Including these components in your CAD models and CAD libraries ensures accurate representation in your architectural designs.
When to Choose Roof Windows Over Traditional Windows
Roof windows are ideal solutions when natural light is needed in spaces where traditional vertical windows are not feasible, such as attics, loft conversions, and rooms with sloped ceilings. They are also beneficial in urban environments where wall space is limited. By installing roof windows, architects and builders can enhance daylighting and ventilation without compromising privacy. Incorporating these elements into your CAD designs and .dwg files allows for more innovative architectural solutions, improving the livability of interior spaces.
Varieties of Roof Windows Available on the Market
There is a wide range of roof windows available to suit different architectural styles and functional requirements. These include fixed roof windows, which provide light without opening; vented roof windows, which can be opened for ventilation; and electric or solar-powered roof windows, offering remote operation. There are also balcony roof windows that transform into small balconies when opened, and combination units that pair multiple windows together. By accessing free CAD blocks and CAD model collections, you can incorporate these various types into your CAD drawings and design files, enhancing the versatility of your architectural projects.













