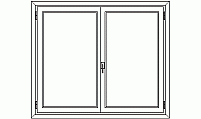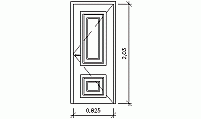CAD Blocks categories
 3D models
3D models home furniture
home furniture sanitary ware - bathrooms
sanitary ware - bathrooms professional equipment
professional equipment doors and windows
doors and windows people and animals
people and animals plants and trees
plants and trees vehicles - transports
vehicles - transports architectural details
architectural details mechanical - electrical
mechanical - electrical urban planning - civil works
urban planning - civil works safety health construction
safety health construction accessible design
accessible design drawing sheet
drawing sheet signals
signals construction machinery
construction machinery accessories and objects
accessories and objects maps and street maps
maps and street maps
Sliding Window with 3 Panels Elevation View CAD Block

size: 7 kb
category: doors and windows - windows
description: sliding window elevation view presents a three-panel window design
file extension: .dwg CAD - AutoCAD software.
Free CAD Block of Sliding Window with 3 Panels in DWG
Exterior Sliding Windows: Uses and Applications
Exterior sliding windows, also known as sliding sash windows or gliding windows, are commonly used in both residential and commercial buildings. These windows offer several advantages over other types, such as ease of operation and space-saving design. Sliding windows provide excellent ventilation and natural light, making them ideal for living rooms, kitchens, and bedrooms. The sliding mechanism allows for a larger opening compared to traditional windows, enhancing the overall functionality and aesthetic appeal of the space.
Common Dimensions of Sliding Windows
The most common dimensions for sliding windows are typically 48 inches (1.22 meters) in width and 36 inches (0.91 meters) in height. These dimensions can vary based on specific design requirements and architectural needs. Custom sizes are also available to fit unique spaces and enhance the overall design of the building.
Proper Placement of Sliding Windows
When installing sliding windows, it is crucial to consider both the exterior facade and the interior layout. The windows should be placed at a height of approximately 42 inches (1.07 meters) from the floor to ensure optimal light distribution and ventilation. Additionally, the placement should complement the room's furniture arrangement, avoiding obstructions and ensuring easy access to the window for opening and closing.
Components and Materials of Sliding Windows
Sliding windows consist of several key components: the frame, sash, and glass. The frame, typically made of aluminum, vinyl, or wood, provides structural support. The sash, which holds the glass, slides horizontally within the frame. The glass is usually tempered or laminated for safety. These windows may also include weatherstripping, locking mechanisms, and screens for added functionality and security.
Integration with Other Building Elements
When installing sliding windows, it is essential to consider their integration with other building elements. This includes ensuring proper alignment with exterior walls, fitting within wall openings, and using appropriate trim and flashing to seal the installation. Proper integration helps prevent air and water infiltration, enhancing the window's performance and longevity.
Types of Sliding Windows Available
There are various types of sliding windows available in the market, including single-slider, double-slider, and three-panel slider windows. Each type offers different benefits, such as increased ventilation, larger openings, and enhanced aesthetic appeal. These windows can be customized with different frame materials, glass types, and finishes to suit specific design preferences and functional requirements.













