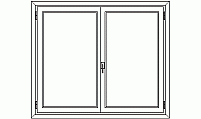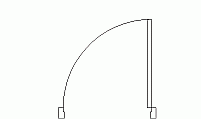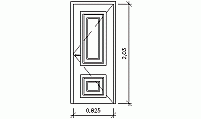CAD Blocks categories
 3D models
3D models home furniture
home furniture sanitary ware - bathrooms
sanitary ware - bathrooms professional equipment
professional equipment doors and windows
doors and windows people and animals
people and animals plants and trees
plants and trees vehicles - transports
vehicles - transports architectural details
architectural details mechanical - electrical
mechanical - electrical urban planning - civil works
urban planning - civil works safety health construction
safety health construction accessible design
accessible design drawing sheet
drawing sheet signals
signals construction machinery
construction machinery accessories and objects
accessories and objects maps and street maps
maps and street maps
Download .dwg Files for Side Elevation and Window CAD Views
consists of: side elevation window, front view of window, roof window view, hinged window, sliding window, single hinged window, sliding window, in plan, elevation and lateral view 2 dimensions representations for AutoCAD drawings.
view_compact Side Elevation and Front View in CAD Designs
In architectural CAD drawings, the side elevation view and the front view of windows are crucial for detailing the external appearance of a building. These views provide precise measurements and specifications that are essential for construction and design. Incorporating these elements into your CAD models enhances the accuracy of your AutoCAD block library, allowing for more efficient communication between architects and engineers. For instance, a window measuring 1.5 meters (59.06 inches) in width requires detailed elevation views to ensure proper installation.
roofing Roof Window Views in CAD Drawings
The inclusion of a roof window view in your CAD collections adds value to residential and commercial building designs. Roof windows, often used for natural lighting and ventilation, are popular in modern architecture. Detailed CAD files of roof windows help in visualizing how these elements integrate with the roof structure. By downloading free .dwg files of roof windows, designers can save time and ensure compliance with building codes. A typical roof window might be designed for a roof pitch of 30 degrees, with dimensions of 1 meter (39.37 inches) by 0.8 meters (31.5 inches).
open_in_full Hinged Windows in Engineering Projects
Hinged windows and single hinged windows are commonly used in various types of projects due to their simplicity and functionality. These windows are pivotal in both residential and commercial buildings for controlled ventilation and aesthetic appeal. Utilizing detailed CAD blocks of hinged windows in your designs ensures precise placement and operation within the structure. Adding these elements to your CAD libraries enhances the versatility of your design toolkit. For example, a single hinged window with a height of 1.2 meters (47.24 inches) is ideal for standard room designs.
swap_horiz Sliding Windows and Their CAD Representations
The sliding window and its corresponding sliding window plan are essential components in modern building design, especially in urban settings where space optimization is critical. Sliding windows offer ease of use and are space-saving alternatives to hinged windows. Including free CAD blocks of sliding windows in your CAD model collections facilitates efficient design processes. Detailed AutoCAD .dwg files for sliding windows enable accurate representations in technical drawings. A common sliding window might span 2 meters (78.74 inches) in width, providing ample natural light and accessibility.


















