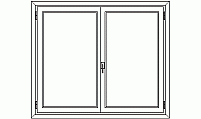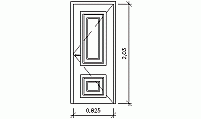CAD Blocks categories
 3D models
3D models home furniture
home furniture sanitary ware - bathrooms
sanitary ware - bathrooms professional equipment
professional equipment doors and windows
doors and windows people and animals
people and animals plants and trees
plants and trees vehicles - transports
vehicles - transports architectural details
architectural details mechanical - electrical
mechanical - electrical urban planning - civil works
urban planning - civil works safety health construction
safety health construction accessible design
accessible design drawing sheet
drawing sheet signals
signals construction machinery
construction machinery accessories and objects
accessories and objects maps and street maps
maps and street maps
Square Casement Window with Horizontal Pivot Axis

size: 20 kb
category: doors and windows - windows
description: square window with dimensions of 120 cm by 120 cm (47.24 inches x 47.24 inches), shown in both front and side views.
file extension: .dwg CAD - AutoCAD software.
Free CAD Blocks for Square Casement Windows
Innovative Design: Square Single-Pane Casement Window with Horizontal Pivoting Axis
The square single-pane casement window with horizontal pivoting axis is a versatile architectural element frequently represented in CAD blocks and AutoCAD drawings. This unique window design allows for efficient ventilation and easy cleaning, making it ideal for both residential and commercial applications. Its horizontal pivot mechanism enables the window to rotate around a central axis, providing maximum airflow control. In CAD libraries and .dwg files, these windows are often labeled as hopper windows, awning windows, or transom windows. The single-pane design offers a sleek, modern aesthetic while maintaining functionality. Architects and designers frequently incorporate these windows into their CAD designs for spaces requiring controlled ventilation, such as bathrooms, kitchens, or basement areas.
Standard Dimensions: Precision in CAD Modeling for Horizontal Pivot Windows
When creating CAD models and AutoCAD block libraries for square single-pane casement windows with horizontal pivoting axes, standard dimensions are crucial for accurate representation. Typical widths range from 24 to 48 inches (0.61 to 1.22 m), with heights commonly spanning 18 to 36 inches (0.46 to 0.91 m). The depth of the window frame usually measures between 2.5 to 4 inches (6.35 to 10.16 cm). For larger openings, custom sizes can extend up to 60 inches (1.52 m) in width. These precise measurements are essential for creating detailed architectural CAD blocks and ensuring proper window specification in building designs. When incorporating these dimensions into CAD drawings and .dwg files, designers must consider factors such as rough opening sizes, which typically add 2 inches (5.08 cm) to both width and height for proper installation allowances.
Optimal Placement: Integrating Horizontal Pivot Windows in Facade Design
In architectural CAD designs and engineering CAD models, the placement of square single-pane casement windows with horizontal pivoting axes is crucial for both aesthetic appeal and functional efficiency. On exterior facades, these windows should be aligned with other openings, typically positioned 12 to 18 inches (30.48 to 45.72 cm) below the ceiling line for optimal natural light and ventilation. For interior considerations, the bottom of the window should be placed at least 30 inches (76.2 cm) above the floor to allow for furniture placement. In rooms with higher ceilings, these windows can be installed as clerestory windows, positioned 6 to 12 inches (15.24 to 30.48 cm) below the ceiling. When used in bathrooms or kitchens, a common placement is 60 inches (1.52 m) from the floor to maintain privacy while allowing ventilation. These specifications are essential in CAD libraries and AutoCAD .dwg files to ensure designs meet both aesthetic and functional requirements.
Component Analysis: Structural Elements of Horizontal Pivot Windows in CAD
Square single-pane casement windows with horizontal pivoting axes, as represented in CAD symbols and AutoCAD block downloads, consist of several key components. The main parts include the frame (the outer structure), sash (the movable part holding the glass), pivot hinges (allowing horizontal rotation), locking mechanism, and weatherstripping. In detailed CAD drawings, you might also find representations of operator arms for manual opening and limit stops to control the extent of rotation. Common materials for frames include vinyl, aluminum, and wood, each offering different benefits in terms of durability, energy efficiency, and aesthetics. Glass options typically include tempered glass or laminated safety glass for added security. These variations are frequently included in comprehensive CAD libraries and free AutoCAD resources to provide designers with a wide range of options for different architectural applications and climate considerations.
Application Scenarios: Optimal Use Cases for Horizontal Pivot Windows
In architectural CAD blocks and engineering CAD models, square single-pane casement windows with horizontal pivoting axes are often specified for specific scenarios where their unique functionality offers distinct advantages. These windows are particularly useful in high-humidity environments such as bathrooms and kitchens, where their design allows for efficient steam and odor evacuation. They are also ideal for hard-to-reach areas, as the horizontal pivot allows for easy operation and cleaning from inside the building. In educational or commercial settings, these windows are often used in clerestory applications, providing natural light and ventilation without compromising privacy or wall space. For basement egress windows, the horizontal pivot design can meet safety requirements while maximizing usable space. CAD designers often incorporate these windows into sustainable building designs, as their efficient ventilation capabilities can contribute to passive cooling strategies and reduce reliance on mechanical systems.
Market Varieties: Diverse Options in Horizontal Pivot Window CAD Libraries
CAD libraries and AutoCAD block downloads offer a diverse array of square single-pane casement windows with horizontal pivoting axes, reflecting the variety available in the market. Common variations include manual operation models with traditional crank mechanisms, and motorized versions for enhanced accessibility and integration with smart home systems. Low-E glass options are available for improved energy efficiency, while impact-resistant models cater to coastal regions with stringent building codes. Some designs feature integrated blinds between glass panes for easy maintenance and enhanced privacy control. Slim-profile frames are popular for modern architectural styles, maximizing glass area and natural light. Multi-point locking systems offer enhanced security, while trickle vents provide continuous background ventilation. These diverse options are often included in comprehensive CAD collections and free CAD block downloads, providing architects and designers with a wide range of choices to suit various functional, aesthetic, and regional requirements in their projects.













