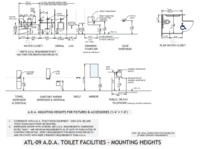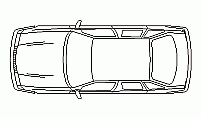CAD Blocks categories
 3D models
3D models home furniture
home furniture sanitary ware - bathrooms
sanitary ware - bathrooms professional equipment
professional equipment doors and windows
doors and windows people and animals
people and animals plants and trees
plants and trees vehicles - transports
vehicles - transports architectural details
architectural details mechanical - electrical
mechanical - electrical urban planning - civil works
urban planning - civil works safety health construction
safety health construction accessible design
accessible design drawing sheet
drawing sheet signals
signals construction machinery
construction machinery accessories and objects
accessories and objects maps and street maps
maps and street maps
ADA Toilet Room Equipment CAD Details

size: 118 kb
category: universal design
description: include precise measurements and installation details for recessed fixtures such as towel dispensers, soap dispensers, sanitary napkin disposal units, and waste receptacles.
Sectional Views: The drawing includes cross-sections labeled "A," "B," "C," and "D," providing insights into the depth, width, and height of each recessed fixture. These sections illustrate how the units integrate into walls for a flush finish, ensuring efficient use of space and compliance with ADA standards.
Dimension Details: Measurements are provided in inches and fractions, specifying wall openings, unit depths, and mounting heights. For example, the towel dispenser includes a wall opening of 12 1/2" width and 26 7/8" height.
Material Specifications: Notes indicate that all units should be constructed from stainless steel unless otherwise specified, ensuring durability and a professional aesthetic suitable for both public and private restrooms.
Mounting Guidelines: Instructions detail mounting heights and frame installations to ensure accessibility and proper alignment, including rough wall openings and placement requirements.
Supplementary Notes: Additional text emphasizes the use of fill-in wall materials and advises on selecting liquid or powder soap for dispensers to enhance functionality and accessibility.
file extension: .dwg CAD - AutoCAD software
Accessible Design CAD Resources
Detailed Overview of ADA Equipment
ADA toilet room equipment is specifically designed to meet accessibility requirements in public and private facilities. These elements are often referred to as recessed fixtures, sanitary disposals, or accessible dispensers. Each component integrates seamlessly into architectural layouts to ensure compliance with accessibility standards.
Common Dimensions and Modifications
Standard dimensions for ADA equipment include wall recesses of 12 inches (0.30 meters) and dispenser heights of 48 inches (1.22 meters) for user convenience. These dimensions ensure accessibility for a wide range of users.
To adjust these measurements between inches and meters, use a scale factor of 0.0254 for inches to meters or 39.3701 for meters to inches. This can be done by scaling the object or using direct input commands in your design software.
Role in Architectural and Engineering Designs
These fixtures are essential in creating inclusive environments. They are frequently incorporated into CAD drawings for technical projects, ensuring that designs comply with accessibility laws while maintaining aesthetic integration. Their precise measurements make them indispensable for architects and engineers.
Customization for Specific Projects
Users can adapt these equipment designs to fit unique project needs. By using commands like "stretch" to adjust length or "mirror" to change orientation, the fixtures can seamlessly align with specific layouts. These adjustments ensure the flexibility of the CAD designs for varied applications.
Integration with Other Technical Elements
ADA toilet room equipment often works in conjunction with other design elements, such as wall-mounted sinks, grab bars, and mirrors. Together, they create cohesive and functional spaces, ensuring that all components meet the standards for safety and accessibility.













