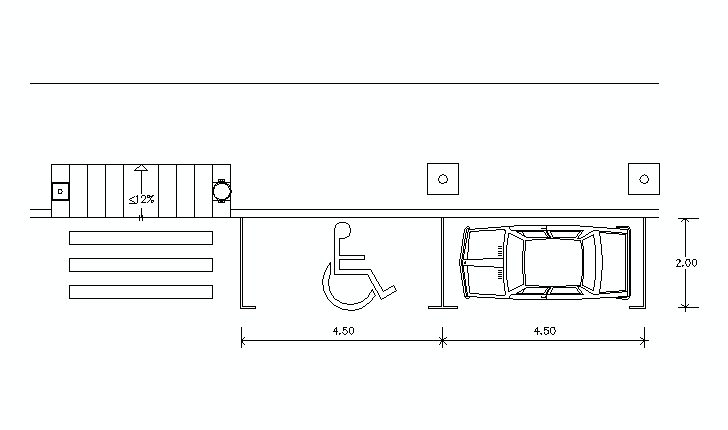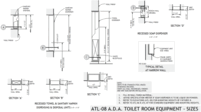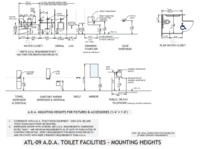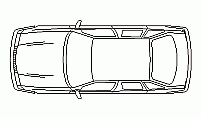CAD Blocks categories
 3D models
3D models home furniture
home furniture sanitary ware - bathrooms
sanitary ware - bathrooms professional equipment
professional equipment doors and windows
doors and windows people and animals
people and animals plants and trees
plants and trees vehicles - transports
vehicles - transports architectural details
architectural details mechanical - electrical
mechanical - electrical urban planning - civil works
urban planning - civil works safety health construction
safety health construction accessible design
accessible design drawing sheet
drawing sheet signals
signals construction machinery
construction machinery accessories and objects
accessories and objects maps and street maps
maps and street maps
Accessible Parking Space for Wheelchair Users

size: 13 kb
category: universal design
description: Top view of an accessible parallel parking space for wheelchair users, located next to a crosswalk. Includes detailed measurements (meters) and accessibility features
file extension: .dwg CAD - AutoCAD software
CAD Block for Universal Design Applications
What’s Included in the Accessible Parking Space CAD Block?
The accessible parking space CAD block includes comprehensive details to support inclusive design. You’ll find:
- Overhead view of the parallel parking layout.
- Accurate measurements for proper scaling in AutoCAD.
- Editable layers for quick adjustments.
- Lightweight .dwg files to ensure smooth downloads and efficient project management.
All these features make this CAD model ideal for architects and engineers designing barrier-free spaces.
Why Choose This Accessible Parking Space Design?
This CAD block supports the principles of universal design, enabling designers to create inclusive and functional spaces. It is tailored to meet the needs of wheelchair users, ensuring compliance with accessibility standards. Using this resource streamlines the process of designing barrier-free parking layouts while maintaining high-quality standards in AutoCAD drawings.
How to Download and Use the CAD File?
Downloading this CAD block is simple. Click the download button to get the .dwg file, compatible with most CAD software. Once downloaded, import it into your CAD library to begin editing or integrating it into your design projects. The scalable format and editable layers allow for seamless adjustments to meet your specific requirements.
Frequently Asked Questions (FAQs)
Is this accessible parking space CAD block free to use? Yes, it’s available for free download and use in personal and commercial projects.
Can I edit this CAD block? Absolutely! The layers are fully editable to match your design requirements.
Is it compatible with all CAD software? This .dwg file works with most popular CAD tools, including AutoCAD.
What scale is the CAD block? It is fully scaled for real-world measurements, ensuring accuracy.
Do I need to credit the source? No credit is required, but we appreciate it if you do!














