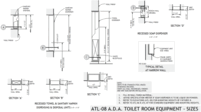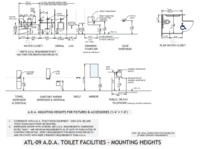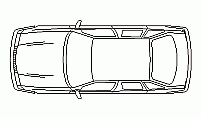CAD Blocks categories
 3D models
3D models home furniture
home furniture sanitary ware - bathrooms
sanitary ware - bathrooms professional equipment
professional equipment doors and windows
doors and windows people and animals
people and animals plants and trees
plants and trees vehicles - transports
vehicles - transports architectural details
architectural details mechanical - electrical
mechanical - electrical urban planning - civil works
urban planning - civil works safety health construction
safety health construction accessible design
accessible design drawing sheet
drawing sheet signals
signals construction machinery
construction machinery accessories and objects
accessories and objects maps and street maps
maps and street maps
Front Elevation Accessible Bathroom Design

size: 10 kb
category: universal design
description: front elevation view of a barrier-free bathroom designed for individuals with reduced mobility. The layout includes a toilet paired with a flip-up grab bar on one side and a vertical grab bar securely fixed on the other for added support. The design also features a sink equipped with a vertical grab bar on one side to ensure safety and usability.
file extension: .dwg CAD - AutoCAD software
Detailed CAD Drawing for Accessibility Standards
Detailed Overview of the Accessible Bathroom Design
The front elevation accessible bathroom showcases a meticulously crafted design for inclusive environments. This type of architectural element, also referred to as accessible restroom drawing or universal design bathroom CAD, provides a clear view of essential components ensuring compliance with accessibility standards. It includes precise details to guide design professionals in creating user-friendly spaces.
Common Dimensions and How to Modify Them
The ADA-compliant dimensions for the front elevation accessible bathroom elements are as follows:
- Toilet Height: The seat of the toilet must be between 17 inches (0.43 meters) and 19 inches (0.48 meters) above the finished floor, measured to the top of the seat.
- Grab Bars Next to Toilet:
- Wall-mounted horizontal grab bars must be installed at a height of 33 to 36 inches (0.84 to 0.91 meters) from the finished floor.
- The side grab bar must extend at least 54 inches (1.37 meters) from the rear wall.
- The rear grab bar must be at least 36 inches (0.91 meters) long, with one end starting 12 inches (0.30 meters) from the adjacent wall.
- Sink or Lavatory Height: The sink rim or counter surface must be no higher than 34 inches (0.86 meters) above the finished floor. There must also be a clear knee space underneath the sink at least 27 inches (0.69 meters) high, 30 inches (0.76 meters) wide, and 19 inches (0.48 meters) deep.
- Grab Bar Next to Sink:
- A vertical or angled grab bar may be installed adjacent to the sink for additional support. The height and placement should be convenient for user reach, generally at 33 to 36 inches (0.84 to 0.91 meters) from the finished floor.
- Clear Floor Space for Wheelchair Access:
- Toilets must have a minimum clear space of 60 inches (1.52 meters) width and 56 inches (1.42 meters) depth from the rear wall when the toilet is mounted on the floor.
- Sinks require a clear approach area of at least 30 by 48 inches (0.76 by 1.22 meters) to accommodate wheelchair users.
- A turning radius of 60 inches (1.52 meters) is required for wheelchair maneuverability within the space.
To adjust these dimensions in your CAD model, use scaling commands. Multiply the values in inches by 0.0254 to convert to meters, and divide meters by 0.0254 to revert to inches. Ensure all proportional relationships are maintained for an accurate representation.
Applications in Architectural and Engineering Designs
Accessible bathroom front elevations play a critical role in architectural and engineering projects, ensuring compliance with ADA standards and other guidelines. These CAD models are integral for layouts in public facilities, commercial spaces, and private residences, emphasizing usability and accessibility for all users.
Ideas for Customizing Accessible Bathroom Designs
To adapt the front elevation accessible bathroom CAD model for specific needs, designers can adjust sink heights, door clearances, or fixture placements. Using editing commands, select and reposition elements to match project requirements, ensuring the design aligns with accessibility guidelines while maintaining functionality.
Integration with Other Architectural CAD Elements
The accessible bathroom front elevation complements other CAD components such as floor plans, plumbing layouts, and detailed sections. These elements work together to create cohesive designs, enhancing projects like interior renovations, large-scale public buildings, or urban planning ventures.














