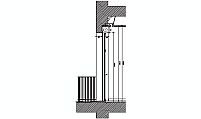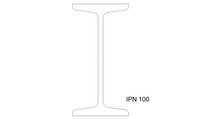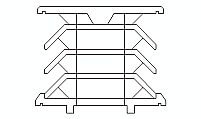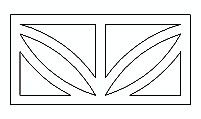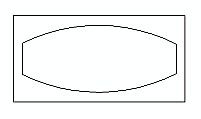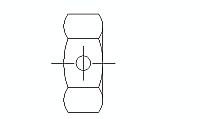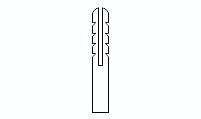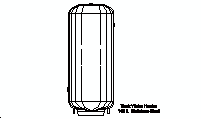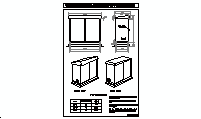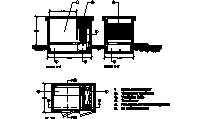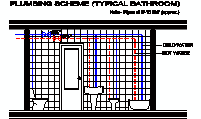CAD Blocks categories
 3D models
3D models home furniture
home furniture sanitary ware - bathrooms
sanitary ware - bathrooms professional equipment
professional equipment doors and windows
doors and windows people and animals
people and animals plants and trees
plants and trees vehicles - transports
vehicles - transports architectural details
architectural details mechanical - electrical
mechanical - electrical urban planning - civil works
urban planning - civil works safety health construction
safety health construction accessible design
accessible design drawing sheet
drawing sheet signals
signals construction machinery
construction machinery accessories and objects
accessories and objects maps and street maps
maps and street maps
Straight Staircase with Railing CAD Design

size: 7 kb
category: architectural details
related categories:
description: straight staircase with vertical railings evenly spaced, featuring a modern and functional design with parallel handrails and evenly distributed supports.
file extension: .dwg CAD - AutoCAD software
Detailed Straight Staircase with Railing Drawings
Straight Staircase Design
The straight staircase features evenly spaced vertical railings connected to a handrail, providing safety and aesthetic appeal. It includes robust risers and treads for stability, with a consistent incline and clean geometric lines. These staircases are widely used in residential and commercial spaces due to their simplicity and functionality.
Other variations include L-shaped and U-shaped staircases, which integrate turns or landings for more complex spatial arrangements. While the straight design maximizes efficiency, these alternatives cater to more diverse layouts and architectural needs.
Common Dimensions
The most common dimensions for a straight staircase include a tread depth of 10 to 11 inches (0.25 to 0.28 meters) and a riser height of 7 to 8 inches (0.18 to 0.20 meters). Handrails typically stand at 34 to 38 inches (0.86 to 0.97 meters) from the tread nosing.
The attached drawing specifies a tread depth of 10 inches (0.25 meters) and a riser height of 7 inches (0.18 meters). The handrail height in the drawing is approximately 36 inches (0.91 meters), aligning with standard guidelines for safety and accessibility.
Construction Questions
How are straight staircases with railings constructed? First, the stringers are cut and positioned, ensuring stability. Next, treads and risers are attached securely, followed by the installation of railings. These steps ensure a durable and safe staircase design.
Can these staircases be customized? Yes, variations in tread depth, riser height, and railing design are possible to match specific project requirements. Combining them with materials like wood, metal, or glass offers aesthetic versatility and functional integration.
Advantages
Straight staircases are easy to construct and install, making them cost-effective and time-efficient. Their linear design fits well in modern architectural layouts, optimizing space and providing a clean, minimalist aesthetic.
Compared to curved or spiral staircases, straight staircases are more straightforward to integrate into structural frameworks. Their simplicity also makes them highly adaptable for both residential and commercial environments.
History and Evolution
Straight staircases have roots in ancient architecture, where functionality and efficiency were paramount. Over time, they evolved with the inclusion of decorative elements, adapting to modern design trends and materials.
Globally, similar designs like modular staircases or compact floating steps cater to specific regional needs and preferences. While the straight staircase remains a staple, these innovations continue to expand its versatility and appeal.



