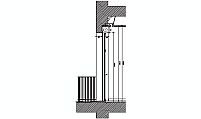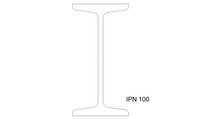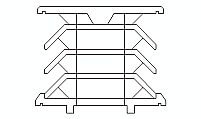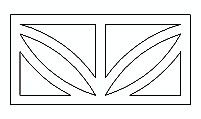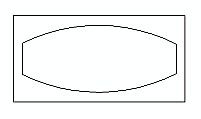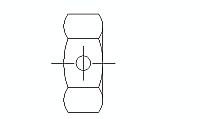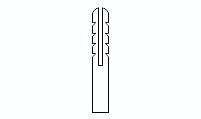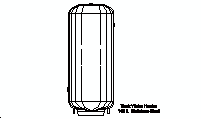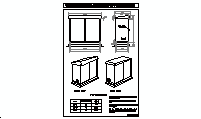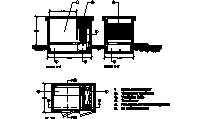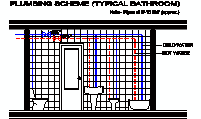CAD Blocks categories
 3D models
3D models home furniture
home furniture sanitary ware - bathrooms
sanitary ware - bathrooms professional equipment
professional equipment doors and windows
doors and windows people and animals
people and animals plants and trees
plants and trees vehicles - transports
vehicles - transports architectural details
architectural details mechanical - electrical
mechanical - electrical urban planning - civil works
urban planning - civil works safety health construction
safety health construction accessible design
accessible design drawing sheet
drawing sheet signals
signals construction machinery
construction machinery accessories and objects
accessories and objects maps and street maps
maps and street maps
Spiral Staircase CAD Design

size: 10 kb
category: architectural details
related categories:
description: detailed spiral staircase with a central support column. The design includes uniformly distributed steps spiraling around the column, with a top view displaying a radial pattern.
file extension: .dwg CAD - AutoCAD software
Detailed Spiral Staircase Drawings for CAD Projects
Detailed Design of Spiral Staircase
The spiral staircase shown here features a central vertical column that acts as the main support. The evenly spaced steps spiral upward, creating a compact yet functional design. Its radial symmetry, visible from the top, ensures stability and balance while maintaining aesthetic appeal. These staircases are commonly used in modern designs where space efficiency and elegance are priorities.
Other variants of spiral staircases include helical designs with open risers and metal-frame structures often found in contemporary homes and industrial-style buildings. These alternatives are tailored to various spatial and stylistic needs, offering designers flexibility in their projects.
Common Dimensions of Spiral Staircases
The typical dimensions of spiral staircases include a tread depth of 10 inches (0.25 meters) and a riser height of 7 inches (0.18 meters), ensuring comfort and safety. The diameter of the staircase is often around 60 inches (1.52 meters), allowing it to fit into compact spaces without compromising usability.
The provided CAD drawing specifies a diameter of approximately 48 inches (1.22 meters), suitable for small-scale applications. The dimensions align with ergonomic standards, making this design both functional and practical.
Construction Tips for Spiral Staircases
To construct a spiral staircase, begin with a sturdy central column to serve as the spine. Attach individual treads securely to the column using brackets or welded joints. Ensure consistent spacing to maintain structural balance and a uniform spiral pattern.
Spiral staircases pair well with metal railings or glass panels to enhance their visual appeal. When combined with wood or stone finishes, these designs can achieve a timeless aesthetic suited for residential or commercial interiors.
Advantages of Spiral Staircase Designs
One significant advantage of spiral staircases is their space-saving design, making them ideal for areas with limited floor space. Additionally, they offer a sleek, modern look that complements contemporary architectural styles.
Compared to traditional staircases, spiral designs are easier to install and often require fewer materials. Their compact footprint makes them a sustainable choice, especially in high-density urban settings where maximizing usable space is crucial.
History and Evolution of Spiral Staircases
Spiral staircases date back to ancient times, commonly used in castles and towers for their compact design and defensive advantages. Over centuries, they evolved into a staple of modern architecture, blending functionality with artistic expression.
Globally, variations such as the helical staircase in Europe and the modular spiral systems in Asia offer unique interpretations of this timeless design. Their adaptability and enduring charm ensure their continued relevance in architectural innovation.



