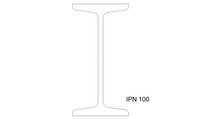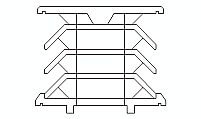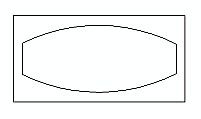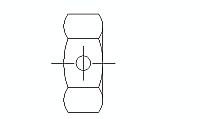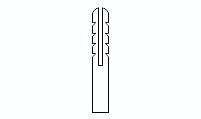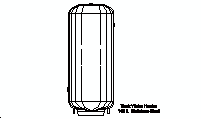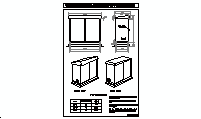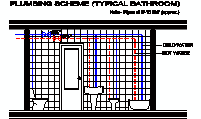CAD Blocks categories
 3D models
3D models home furniture
home furniture sanitary ware - bathrooms
sanitary ware - bathrooms professional equipment
professional equipment doors and windows
doors and windows people and animals
people and animals plants and trees
plants and trees vehicles - transports
vehicles - transports architectural details
architectural details mechanical - electrical
mechanical - electrical urban planning - civil works
urban planning - civil works safety health construction
safety health construction accessible design
accessible design drawing sheet
drawing sheet signals
signals construction machinery
construction machinery accessories and objects
accessories and objects maps and street maps
maps and street maps
Vertical Section Balcony Door CAD Blocks in .DWG

size: 114 kb
category: architectural details
related categories:
description: vertical section of a sliding balcony door, showcasing the aluminum frame structure, top roll-up shutter mechanism for smooth sliding, integrated guide track for stability, and a secure balcony railing system. The section also highlights the door's weather-sealing components, threshold profile, and structural anchoring within the wall.
file extension: .dwg CAD - AutoCAD software
Detailed Balcony Door Section Drawings for CAD
Component Description
This vertical section of a balcony door highlights key components, including the frame, door panel, and sliding mechanism. The frame provides structural support, while the door panel allows for smooth operation. The section also includes insulation seals, which improve thermal efficiency, and a roller mechanism for enhanced durability. The drawing captures every detail, from the base track to the top rail, ensuring clarity and precision for builders and designers.
Sliding balcony doors are a popular alternative to traditional hinged doors due to their compact design and ease of use. Other systems, such as bi-fold doors or pivot doors, offer similar functionality but vary in aesthetic and mechanical operation. These alternatives can be selected based on space requirements and stylistic preferences, ensuring adaptability in diverse architectural contexts.
Common Dimensions
The dimensions of balcony doors typically range from 36 inches wide by 80 inches high (0.91 meters by 2.03 meters) for standard residential use. These measurements ensure accessibility and functionality in most settings. Larger designs, such as those with double panels, can extend the width to accommodate expansive openings, offering better views and improved ventilation while maintaining structural integrity.
This specific CAD drawing illustrates a door design with a width of 36 inches (0.91 meters) and a height of 96 inches (2.44 meters). The dimensions make it suitable for spaces requiring broader access or enhanced daylight. Variations in size allow for flexibility in adapting to unique architectural requirements, whether in residential or commercial settings.
Construction Techniques
Installing a balcony door requires precise alignment and secure mounting to ensure smooth operation. Materials like aluminum or vinyl are often chosen for their durability and resistance to weather conditions. Double-glazed panels can be incorporated to improve energy efficiency and sound insulation. Proper sealing is crucial to prevent air leaks and enhance thermal performance.
When integrating a balcony door into a structure, consider combining it with complementary elements such as modern railings or exterior shades. These additions not only enhance the visual appeal but also improve functionality. Correct installation techniques and material selection are key to achieving a durable, efficient, and aesthetically pleasing result.
Advantages of Balcony Doors
Balcony doors are highly valued for their ability to connect indoor and outdoor spaces seamlessly. Their design allows for an abundance of natural light to enter, improving the ambiance and reducing the need for artificial lighting during the day. Additionally, the compact sliding mechanism saves space, making them ideal for small or modern layouts.
These doors also enhance ventilation, contributing to improved indoor air quality. Compared to traditional hinged doors, sliding systems require less maintenance and offer better resistance to wear and tear. Modern designs incorporate reinforced glass and weather-resistant frames, providing a secure and long-lasting solution for various architectural styles.
History and Evolution
The concept of balcony doors dates back to architectural traditions that prioritized access to natural light and air. Initially made of wood with ornate designs, these doors have evolved over time to include modern materials such as aluminum and vinyl, ensuring better durability and functionality. Advances in manufacturing have allowed for larger and more efficient door systems.
In various regions, different styles of doors are preferred. For example, Japan uses fusuma sliding doors, while other areas favor steel-framed designs for industrial aesthetics. This global diversity showcases how balcony doors have adapted to cultural and environmental factors, making them a versatile choice for both traditional and contemporary architecture.
















