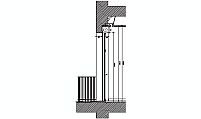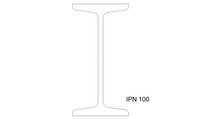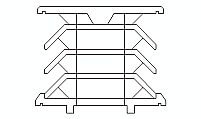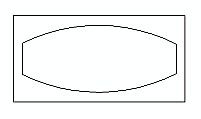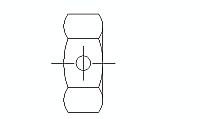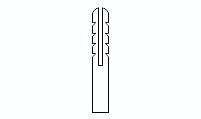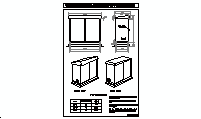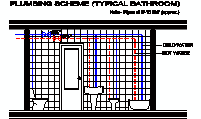CAD Blocks categories
 3D models
3D models home furniture
home furniture sanitary ware - bathrooms
sanitary ware - bathrooms professional equipment
professional equipment doors and windows
doors and windows people and animals
people and animals plants and trees
plants and trees vehicles - transports
vehicles - transports architectural details
architectural details mechanical - electrical
mechanical - electrical urban planning - civil works
urban planning - civil works safety health construction
safety health construction accessible design
accessible design drawing sheet
drawing sheet signals
signals construction machinery
construction machinery accessories and objects
accessories and objects maps and street maps
maps and street maps
Detailed Moving Walkway CAD Block Design
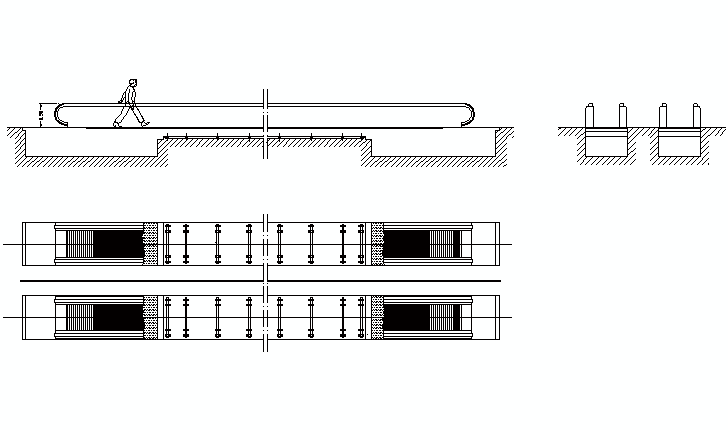
size: 48 kb
category: architectural details
related categories:
description: moving walkway with a 39-inch-wide belt (1 meter), a 35-inch-high handrail (90 cm), and full CAD views, including top, front elevation, and side elevation.
file extension: .dwg CAD - AutoCAD software
Comprehensive Moving Walkway CAD Drawings with Dimensions
Moving Walkway Features and Components
The moving walkway shown in this CAD drawing includes comprehensive details of its structure and components. The belt width is 1 meter (39 inches), providing sufficient space for passengers with luggage or carts. The handrails, standing at 90 cm (35 inches) in height, ensure safety and ease of use for all users. The drawing presents three distinct views: a top view showing two walkway's layout, a front elevation emphasizing the belt and handrail system, and a side elevation highlighting the mechanism's gradient and installation depth. These detailed views make the drawing an essential reference for engineers and architects planning transportation or retail spaces.
Moving walkways, often referred to as horizontal escalators, are widely used in airports, shopping malls, and transit hubs. This specific design features a flat, smooth surface suitable for both pedestrian traffic and wheeled items like strollers or baggage trolleys. The inclusion of handrails provides added safety, and the mechanical details visible in the side view highlight the robust engineering that supports continuous use in high-traffic environments. These systems are indispensable for modern public infrastructure.
Standard Dimensions for Moving Walkways
Moving walkways are engineered with standardized dimensions to seamlessly integrate into various architectural settings. Common belt widths include 32 inches (81 cm), 40 inches (102 cm), 48 inches (122 cm), 56 inches (142 cm), and 64 inches (163 cm), accommodating different traffic volumes and spatial constraints.
Handrail heights typically range from 35 inches (90 cm) to 39 inches (100 cm), ensuring user safety and accessibility.
The overall length of moving walkways varies based on specific installation requirements, with typical lengths ranging from 328 feet (100 meters) to 656 feet (200 meters).
Inclination angles for inclined moving walks are commonly set between 10° and 12°, providing comfortable transit for users.
These standardized dimensions align with industry norms, facilitating efficient integration into public spaces such as airports, shopping malls, and transit stations.
Installation and Construction FAQs
One common question about moving walkway installation involves the required gradient. Most systems are installed at angles between 0 and 12 degrees, ensuring smooth movement and accessibility for users with luggage or strollers. Another question pertains to power requirements; moving walkways use energy-efficient motors, minimizing operating costs. The foundation depth shown in the side view highlights the importance of precise excavation and structural preparation before installation.
Moving walkways are often paired with escalators and elevators for complete vertical and horizontal transportation solutions. When installed in airports or large retail spaces, their placement is crucial to ensure seamless traffic flow. Additional safety features, such as emergency stop buttons and anti-slip surfaces, are integrated during construction to enhance usability. Architects and engineers often collaborate closely to ensure the installation meets both functional and aesthetic requirements.
Advantages of Moving Walkways
Moving walkways provide unparalleled convenience in environments that require efficient transportation. They allow users to move quickly across long distances, making them ideal for airports and shopping malls. Their flat surface accommodates pedestrians as well as wheeled items like luggage or carts, enhancing their versatility. Additionally, the continuous movement of the belt reduces congestion and improves crowd flow in high-traffic areas.
Compared to traditional pathways, moving walkways offer significant advantages in user comfort and accessibility. They are energy-efficient, requiring minimal maintenance while providing continuous service. Their adaptability in length, gradient, and width makes them suitable for various architectural designs, from straight layouts in terminals to curved configurations in complex spaces. These benefits make moving walkways an essential feature in modern infrastructure projects.
History and Global Use of Moving Walkways
Moving walkways were first introduced in the early 20th century as a novel solution for efficient horizontal transportation. Over the decades, their design and functionality have evolved, incorporating advanced materials and safety features. Early models were limited in capacity and speed, but modern systems now accommodate large crowds and operate continuously with minimal downtime. Their development has been a testament to the growing demand for efficient transit solutions in urban environments.
Globally, moving walkways are used in a variety of settings, from airports in North America to large-scale malls in Asia. In Europe, outdoor moving walkways with weather-resistant features are common in urban areas. These global adaptations showcase the versatility and importance of moving walkways in public infrastructure. Each region tailors the systems to its unique architectural and transportation needs, ensuring their relevance and utility worldwide.



