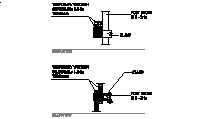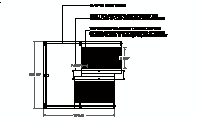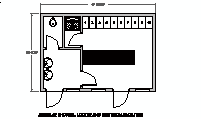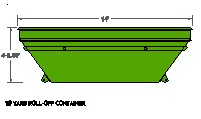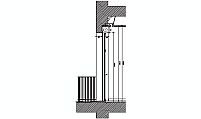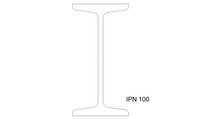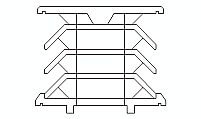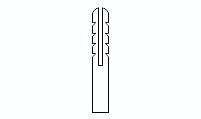CAD Blocks categories
 3D models
3D models home furniture
home furniture sanitary ware - bathrooms
sanitary ware - bathrooms professional equipment
professional equipment doors and windows
doors and windows people and animals
people and animals plants and trees
plants and trees vehicles - transports
vehicles - transports architectural details
architectural details mechanical - electrical
mechanical - electrical urban planning - civil works
urban planning - civil works safety health construction
safety health construction accessible design
accessible design drawing sheet
drawing sheet signals
signals construction machinery
construction machinery accessories and objects
accessories and objects maps and street maps
maps and street maps
Efficient Construction Office Layout CAD Files

size: 34 kb
category: worker safety systems
related categories:
description: This CAD layout presents a functional design for a construction site office, featuring dimensions of 19'-8.22" x 7'-8.52". The plan includes a dedicated workspace, a meeting area with table and chairs, and a restroom. Its compact design maximizes usability and adaptability for on-site management.
file extension: .dwg CAD - AutoCAD software
Optimize Your Workspace with Detailed Construction Office Layouts
Components and Dimensions of a Construction Site Office
This CAD block illustrates a construction site office layout designed for efficiency and functionality. The office has dimensions of 19'-8.22" in length and 7'-8.52" in width, making it compact yet practical for on-site operations. Key components include a workspace with a desk, a meeting area equipped with a table and four chairs, and a restroom with basic amenities. The layout ensures a balance between usability and space optimization.
The meeting area is centrally positioned, allowing team discussions and project reviews. The workspace is isolated for focused tasks, while the restroom is conveniently placed for accessibility. This design caters to essential on-site needs, making it a versatile option for temporary office setups. The inclusion of clear pathways and well-defined zones improves the overall flow and usability of the space.
Standards and Guidelines for Construction Site Offices
In the United States, construction site offices must comply with guidelines provided by OSHA 1910.22, ensuring safe and efficient layouts. Key standards include proper ventilation, accessible exits, and sufficient space for personnel. Restroom facilities must meet sanitation requirements, such as those outlined in OSHA 1926.51. These regulations ensure the office provides a safe and functional environment for workers.
Globally, standards like Canada's CSA Z8000 for modular workspaces and the United Kingdom's BS EN 16194 for temporary buildings outline similar requirements. In Germany, DIN standards focus on thermal insulation and comfort, while France emphasizes safety and structural integrity in temporary workspaces. Adhering to these standards ensures that construction site offices meet local and international regulations.
Common Questions About Construction Site Offices
- What is the typical size of a construction site office?
- Construction site offices vary in size, but compact designs like this one, with dimensions of 19'-8.22" x 7'-8.52", are common. These dimensions provide enough space for essential facilities, including a workspace, meeting area, and restroom, without occupying excessive site space.
- What materials are used for construction site offices?
- These offices are typically made from modular materials such as steel frames with insulated panels. The use of durable and weather-resistant materials ensures the structure can withstand on-site conditions while maintaining interior comfort and functionality.
- How are construction site offices ventilated?
- Ventilation is achieved through strategically placed windows and mechanical ventilation systems. Proper airflow is critical for maintaining a comfortable and safe environment for workers, meeting OSHA requirements for workplace health and safety.
- Are restrooms mandatory in site offices?
- Yes, restrooms are generally required in construction site offices. Regulations like OSHA 1926.51 mandate the provision of clean and accessible restroom facilities to ensure worker health and hygiene.
- Can construction site offices be relocated?
- Most site offices are modular and designed for easy relocation. They can be transported to different sites, making them a cost-effective solution for temporary office needs on multiple projects.
Variants and Alternative Designs
Construction site offices are available in various designs to meet different project needs. Variants include larger layouts with multiple workspaces and conference rooms for larger teams. Some offices integrate additional features like storage cabinets, kitchenette areas, and enhanced insulation for extreme weather conditions.
Alternative designs include portable office containers that offer flexibility and durability. These units are built to withstand rough handling and are easily transported between sites. Prefabricated offices with modular components provide quick assembly and customization, making them ideal for dynamic construction environments.
Benefits of Construction Site Offices
Construction site offices provide a central hub for managing on-site activities, offering a dedicated space for meetings, planning, and documentation. Their modular and compact design allows for quick installation and relocation, reducing setup time and costs. These offices enhance project efficiency by keeping essential resources and personnel in one accessible location.
In addition to functionality, site offices improve worker morale by providing a comfortable space for breaks and focused tasks. They ensure compliance with safety regulations by including necessary amenities like restrooms and proper ventilation. Their adaptability and cost-effectiveness make them a crucial asset for modern construction projects.




